Home
Single Family
Condo
Multi-Family
Land
Commercial/Industrial
Mobile Home
Rental
All
Show Open Houses Only
Showing listings 1 - 50 of 59:
First Page
Previous Page
Next Page
Last Page
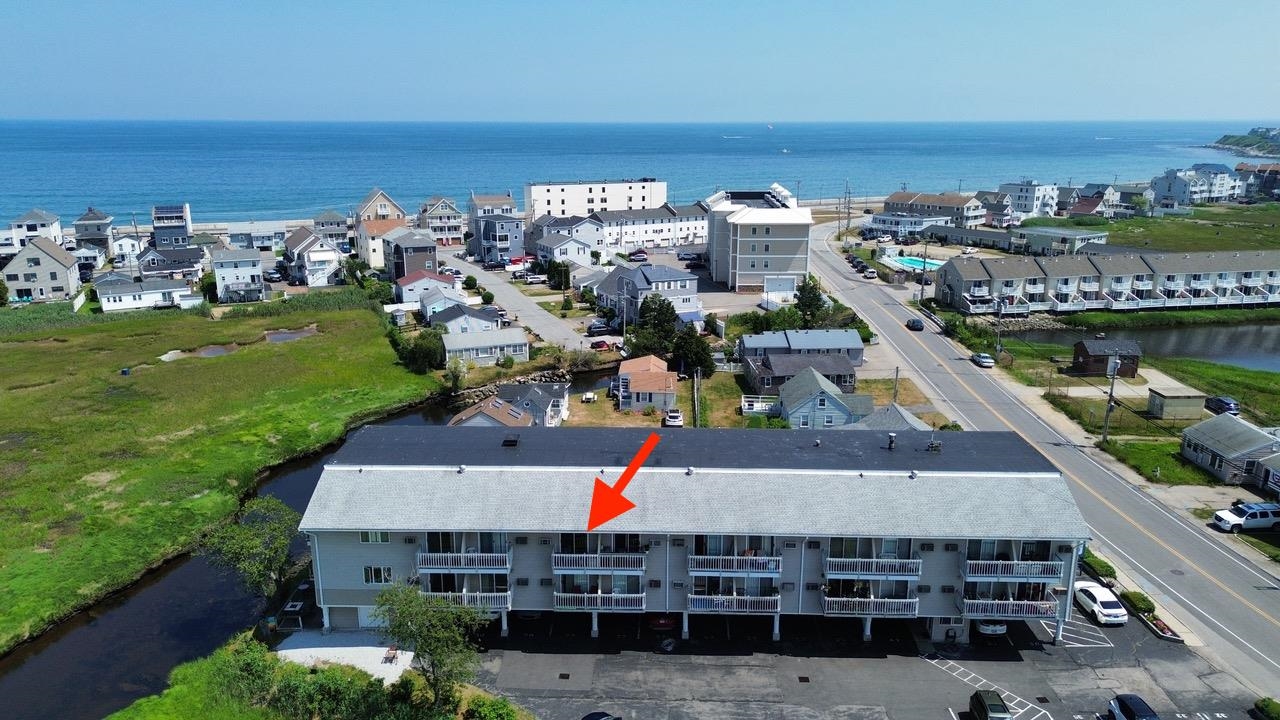
14 photo(s)
|
Hampton, NH 03842
|
Contingent
List Price
$165,000
MLS #
5051891
- Condo
|
| Rooms |
1 |
Full Baths |
1 |
Style |
|
Garage Spaces |
0 |
GLA |
280SF |
Basement |
No |
| Bedrooms |
0 |
Half Baths |
0 |
Type |
|
Water Front |
No |
Lot Size |
0SF |
Fireplaces |
0 |
| Condo Fee |
|
Community/Condominium
Beachside Inn
|
Top floor North Beach studio condo! Short walk to the beach. Year round. Private balcony. Covered
parking. Heated pool. Building has elevator and laundry facilities. Enjoy low maintenance living.
Low condo fee includes utilities, maintenance, plowing, trash pick up, master insurance and flood
insurance. Walk to the beach or enjoy the heated in-ground pool! Perfect spot to spend your summers
- or make this an investment property. (Sorry, pets are not allowed.)
Listing Office: Harris Real Estate, Listing Agent: Darlene Dolan
View Map

|
|
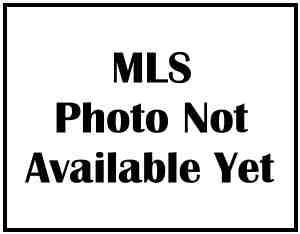
1 photo(s)
|
Hampton, NH 03842
|
New
List Price
$214,000
MLS #
5059728
- Condo
|
| Rooms |
2 |
Full Baths |
1 |
Style |
|
Garage Spaces |
0 |
GLA |
378SF |
Basement |
No |
| Bedrooms |
1 |
Half Baths |
0 |
Type |
|
Water Front |
No |
Lot Size |
43,560SF |
Fireplaces |
0 |
| Condo Fee |
|
Community/Condominium
The Sands Resort
|
Best deal on a one bedroom condo at Hampton Beach! This top floor, nicely renovated unit comes fully
furnished. Kitchenette has Corian counter. Gorgeous vinyl plank flooring throughout. Private
balcony. Elevator. On site management. The rental desk makes it easy for investors to rent the
unit both short term (summer) and winter. This unit can also be used as a second home or even a
primary home. The low condo fee includes cable, internet, water, hot water, insurance, plowing,
landscaping and trash removal. Association amenities include coin-op laundry, exercise room, game
room, children's play area and barbeque. Ideal location just a block away from the beach,
restaurants and entertainment.
Listing Office: Harris Real Estate, Listing Agent: Darlene Dolan
View Map

|
|

17 photo(s)
|
Lynn, MA 01905
|
Under Agreement
List Price
$290,000
MLS #
73410458
- Condo
|
| Rooms |
3 |
Full Baths |
1 |
Style |
High-Rise |
Garage Spaces |
0 |
GLA |
634SF |
Basement |
No |
| Bedrooms |
1 |
Half Baths |
0 |
Type |
Condominium |
Water Front |
No |
Lot Size |
22,326SF |
Fireplaces |
0 |
| Condo Fee |
$324 |
Community/Condominium
|
Modern Luxury in a Prime Location! Experience contemporary living in this stunning 1-bedroom condo,
built in 2019 and located in one of the most sought-after areas. Designed with style and
functionality in mind, the open-concept layout features recessed lighting, sleek stainless steel
appliances, in-unit laundry, a video intercom system, and a prewired security setup.Enjoy the ease
of deeded one-car parking and the bonus of climate-controlled additional storage. This pet-friendly
home is just minutes from beautiful beaches, top-rated restaurants, shopping, schools, major
highways, and public transportation.A rare opportunity to own a modern home in an unbeatable
location—schedule your tour today!
Listing Office: RE/MAX 360, Listing Agent: Zambrano Properties & Associates
View Map

|
|
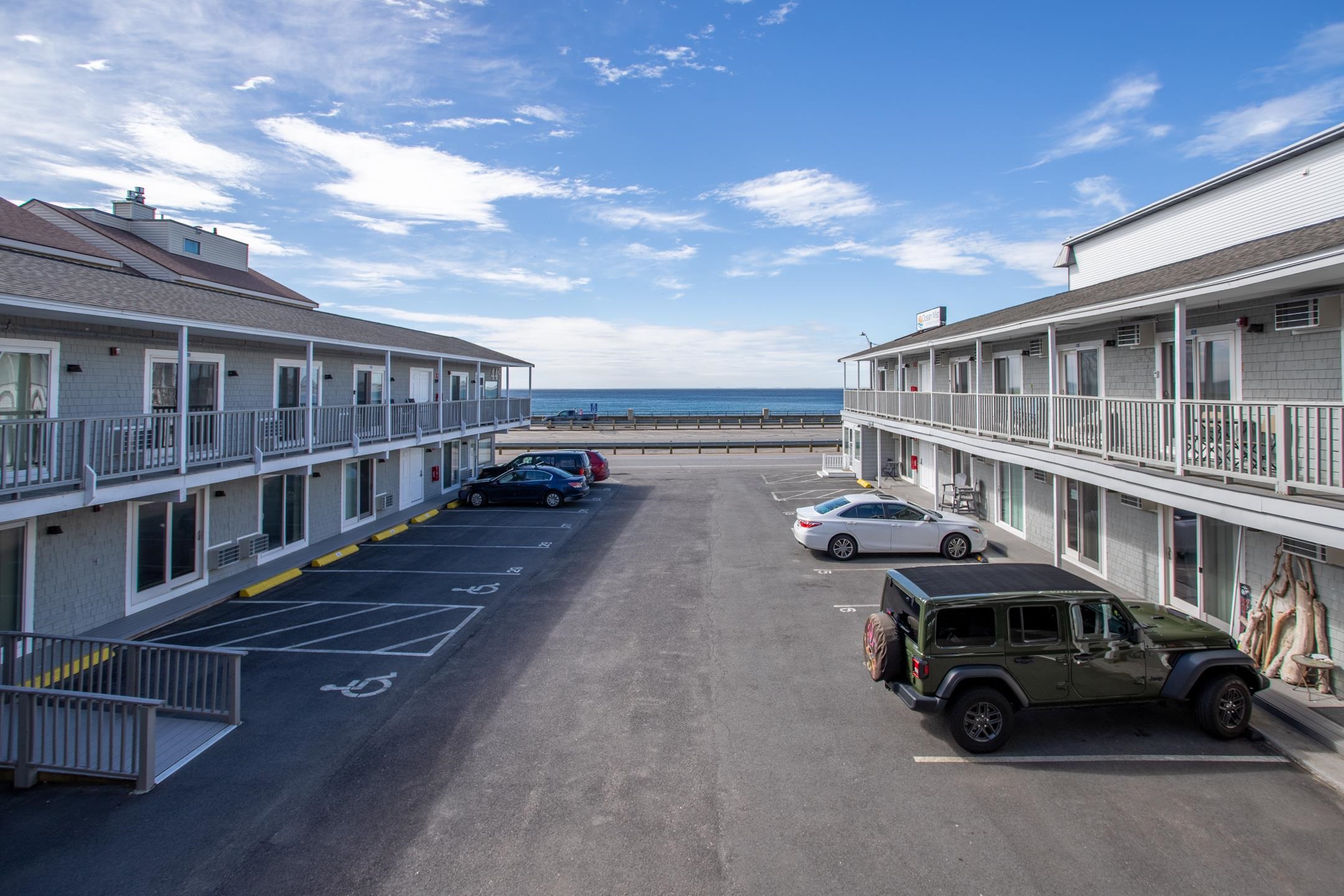
12 photo(s)
|
Hampton, NH 03842
|
Contingent
List Price
$315,000
MLS #
5041982
- Condo
|
| Rooms |
2 |
Full Baths |
1 |
Style |
|
Garage Spaces |
0 |
GLA |
429SF |
Basement |
No |
| Bedrooms |
1 |
Half Baths |
0 |
Type |
|
Water Front |
No |
Lot Size |
0SF |
Fireplaces |
0 |
| Condo Fee |
|
Community/Condominium
Ocean Mist Condominiums
|
Just in time for summer! Completely remodeled ocean view one bedroom unit at Ocean Mist
Condominiums. This turn-key unit features a kitchenette with quartz countertops and cooktop. Enjoy
marsh views from the bedroom which has an alcove that can be used as a sitting area or work space.
Bathroom with good-sized shower. Beach access is only a 5 minute walk away. Use as an investment or
vacation retreat. No rental restrictions. Pets are allowed for owners. Come enjoy what Hampton
Beach has to offer!
Listing Office: Harris Real Estate, Listing Agent: Aaron Dolan
View Map

|
|
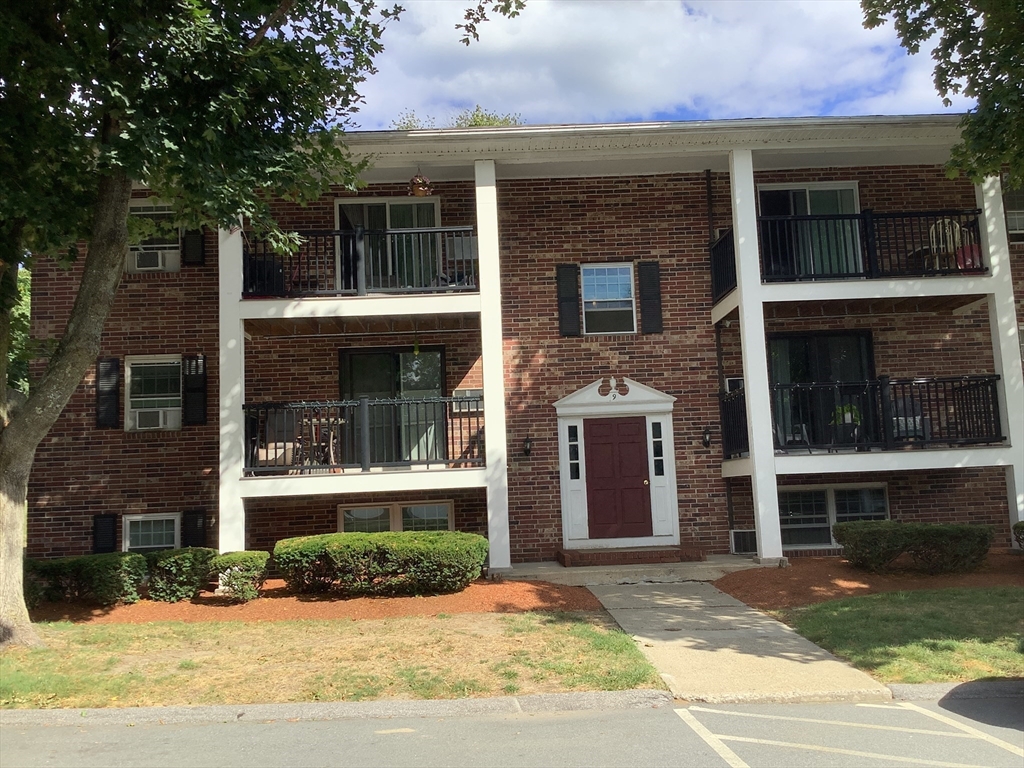
13 photo(s)
|
North Andover, MA 01845-1910
|
Contingent
List Price
$329,000
MLS #
73422886
- Condo
|
| Rooms |
4 |
Full Baths |
1 |
Style |
Garden |
Garage Spaces |
0 |
GLA |
794SF |
Basement |
No |
| Bedrooms |
2 |
Half Baths |
0 |
Type |
Condominium |
Water Front |
No |
Lot Size |
0SF |
Fireplaces |
0 |
| Condo Fee |
$367 |
Community/Condominium
Meadow View
|
Welcome to 9 Walker Rd Unit #8 in desirable Meadow View and enjoy low maintenance living in the
heart of North Andover. This spacious layout combines comfort and convenience with private balcony
overlooking serene surroundings. Pet friendly, ample parking, beautiful inground pool, tennis
courts, basketball court and professionally landscaped grounds. Steps to Machine Shop Village with
area amenities including dining, banking, health and fitness facilities, hotels and shopping. This
location has it all, minutes to Interstates 495 and 93. Steps to North Andover High School and
minutes to Merrimack University. Whether you’re downsizing or looking for an investment property
this is a perfect opportunity to own a unit in this well managed community.
Listing Office: RE/MAX 360, Listing Agent: Bob Trodden
View Map

|
|
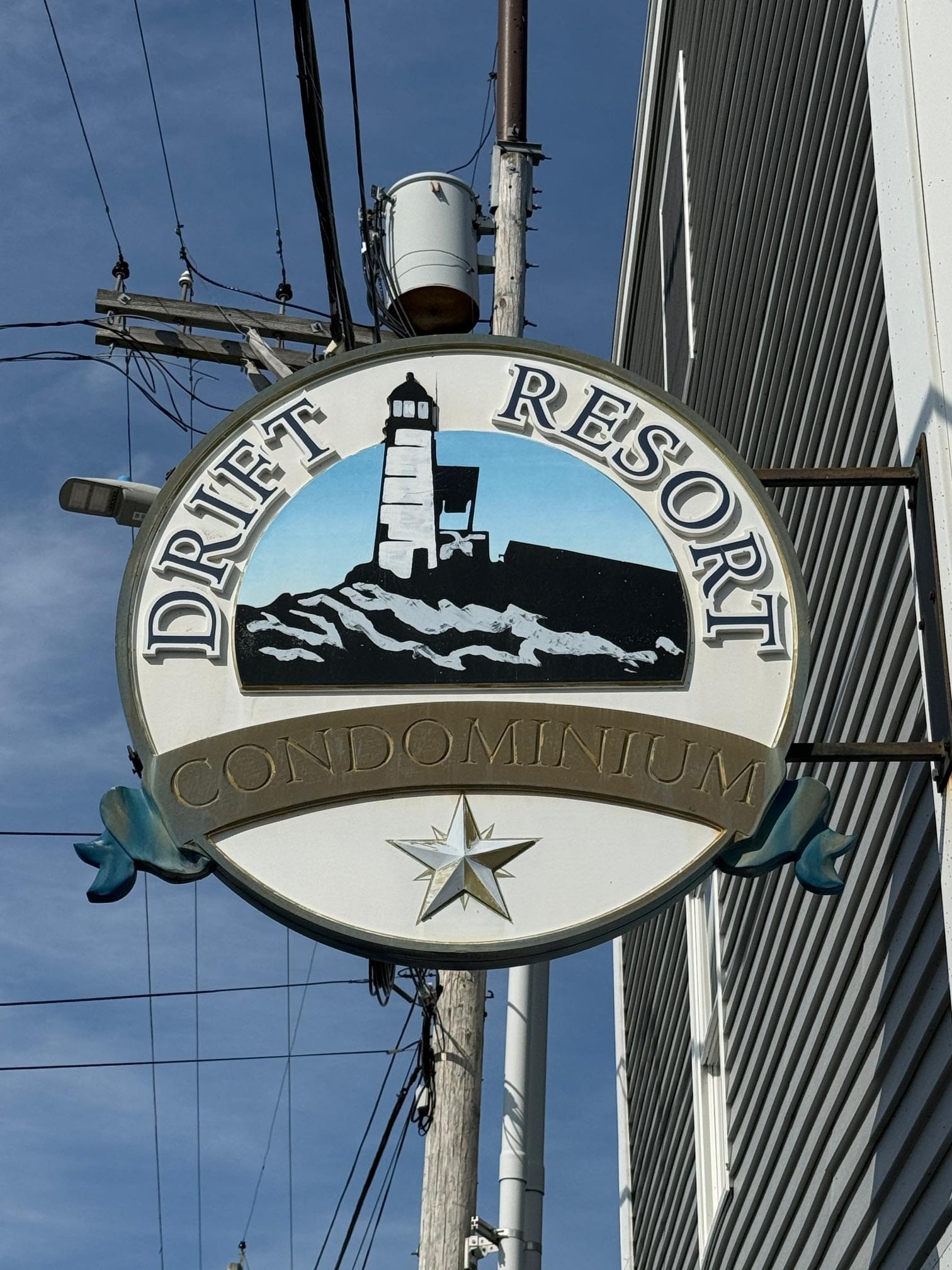
36 photo(s)
|
Hampton, NH 03842
|
Contingent
List Price
$329,000
MLS #
5055557
- Condo
|
| Rooms |
2 |
Full Baths |
1 |
Style |
|
Garage Spaces |
0 |
GLA |
525SF |
Basement |
No |
| Bedrooms |
1 |
Half Baths |
0 |
Type |
|
Water Front |
No |
Lot Size |
0SF |
Fireplaces |
0 |
| Condo Fee |
|
Community/Condominium
The Drift
|
Turn key one bedroom island section condo at the Drift Resort! Located just a short walk from sand.
No need to cross Ocean Blvd! Spacious living area, good size bedroom and full bath. Kitchen has
full size fridge, microwave, dishwasher and two cooktop burners. Heated in-ground pool and coin-op
laundry onsite. One car parking plus guest parking. Pets are allowed for owners. Short term rentals
allowed. Rent through the on-site rental office or use it yourself!
Listing Office: Harris Real Estate, Listing Agent: Aaron Dolan
View Map

|
|
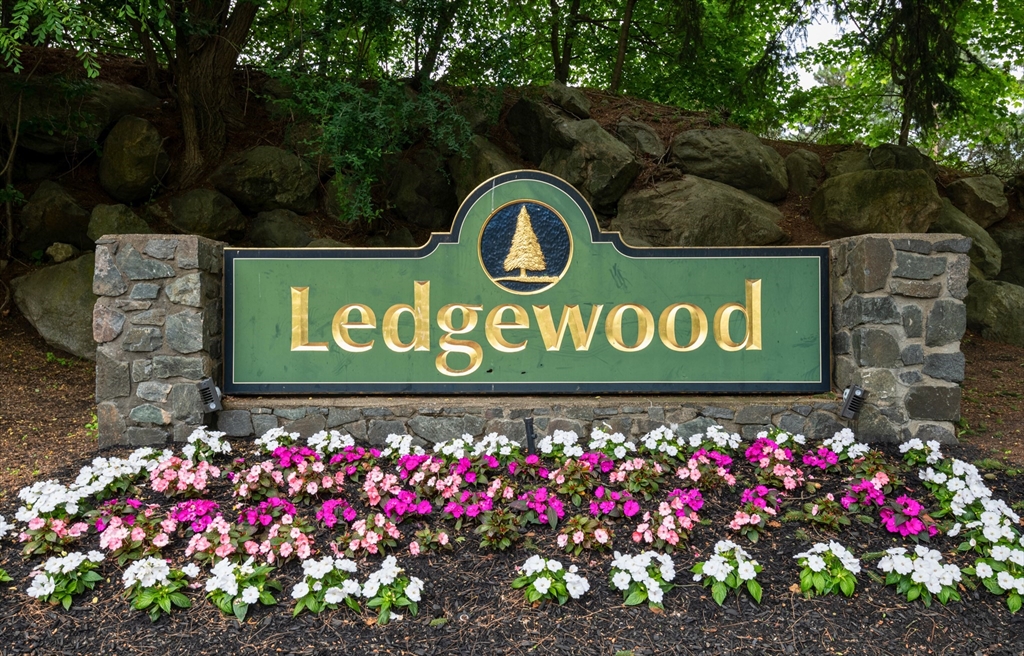
26 photo(s)
|
Peabody, MA 01960
|
Under Agreement
List Price
$469,000
MLS #
73396440
- Condo
|
| Rooms |
4 |
Full Baths |
2 |
Style |
Garden |
Garage Spaces |
0 |
GLA |
1,080SF |
Basement |
No |
| Bedrooms |
2 |
Half Baths |
0 |
Type |
Condominium |
Water Front |
No |
Lot Size |
0SF |
Fireplaces |
0 |
| Condo Fee |
$486 |
Community/Condominium
Ledgewood Condominium
|
Welcome to Ledgewood! This sun filled well-maintained top floor 2-bedroom, 2 full bath condo offers
a spacious layout with an open living/dining area, private balcony, in-unit laundry, and central
A/C. The primary suite offers a walk-in closet and private bath, while the second bedroom is perfect
for guests or a home office. Extra storage space on lower level. Complex amenities include a
clubhouse, pool, and tennis courts. Conveniently located near major highways, shopping, and dining.
A great opportunity to own in one of Peabody’s most desirable complexes!
Listing Office: Aluxety, Listing Agent: Nicole Reid
View Map

|
|
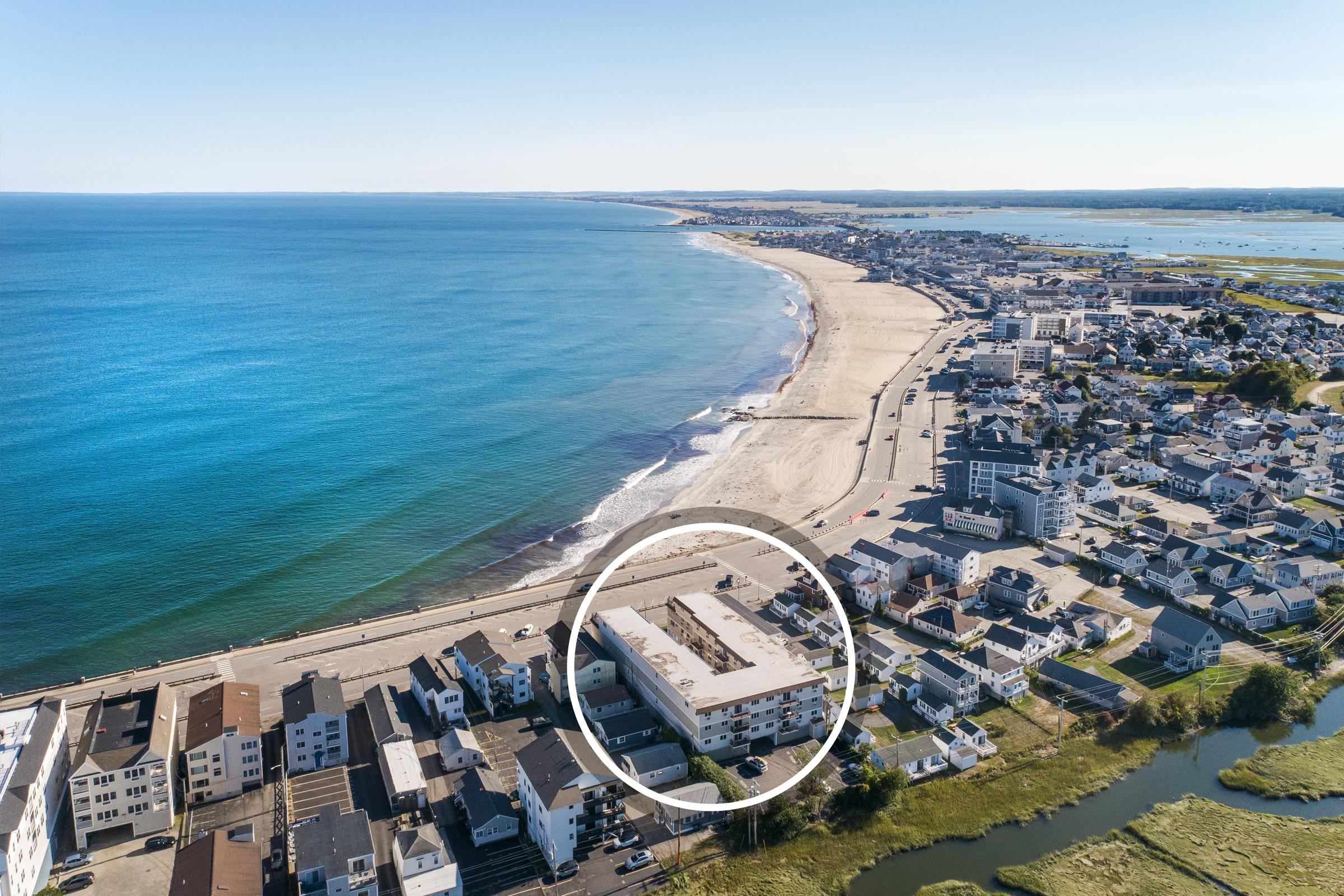
26 photo(s)
|
Hampton, NH 03842
|
Active
List Price
$475,000
MLS #
5032112
- Condo
|
| Rooms |
6 |
Full Baths |
2 |
Style |
|
Garage Spaces |
1 |
GLA |
989SF |
Basement |
No |
| Bedrooms |
2 |
Half Baths |
0 |
Type |
|
Water Front |
No |
Lot Size |
0SF |
Fireplaces |
0 |
| Condo Fee |
|
Community/Condominium
Ocean Spray Condominiums
|
Welcome to your oceanfront retreat just steps from the sands of Hampton Beach! This charming
2-bedroom, 2-bath condo boasts ocean views from both a private deck and the living area. The updated
kitchen flows into a spacious living and dining area, perfect for entertaining or relaxing. The
primary bedroom features an en-suite full bath and generous closet space, while the second bedroom
is conveniently located near a 3/4 bath and an in-unit washer and dryer. Additional highlights
includes 2 car parking with one being a garage space and extra storage, plus a private storage
closet within the building. Enjoy the best of beachside living with the convenience of being within
walking distance to all that Hampton Beach has to offer, and easy access to major routes.
Listing Office: Harris Real Estate, Listing Agent: Alex Loiseau
View Map

|
|
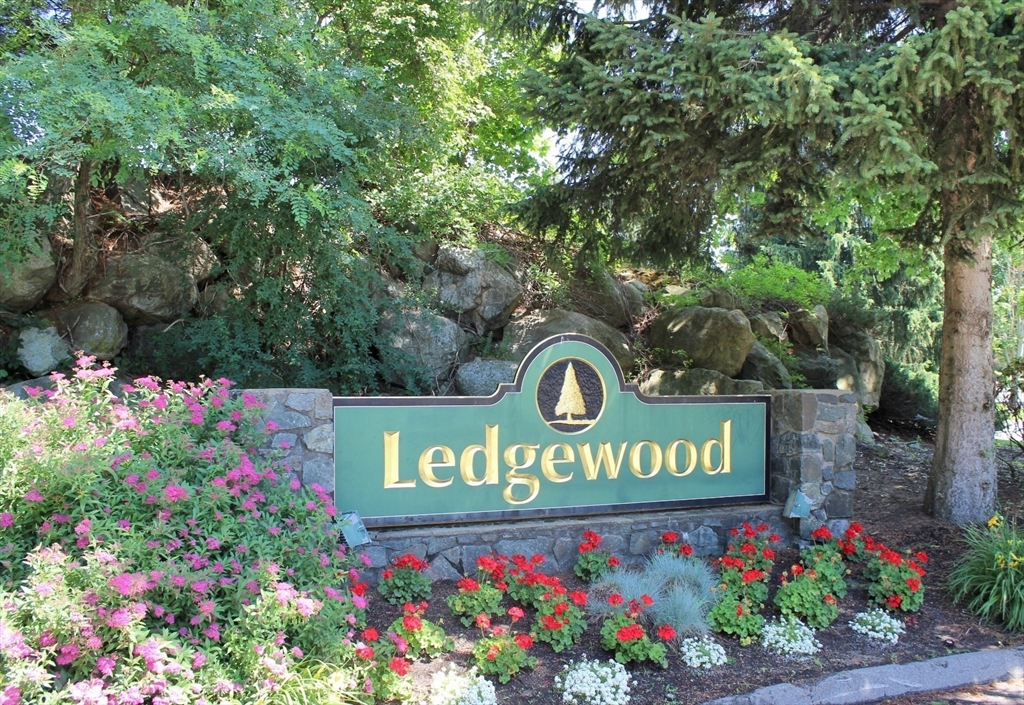
30 photo(s)
|
Peabody, MA 01960
|
Active
List Price
$479,000
MLS #
73407459
- Condo
|
| Rooms |
5 |
Full Baths |
2 |
Style |
Mid-Rise |
Garage Spaces |
1 |
GLA |
1,310SF |
Basement |
No |
| Bedrooms |
2 |
Half Baths |
0 |
Type |
Condominium |
Water Front |
No |
Lot Size |
0SF |
Fireplaces |
0 |
| Condo Fee |
$518 |
Community/Condominium
Ledgewood Condominium
|
TOP FLOOR! VAULTED CEILINGS! END UNIT! Some TLC will go a long way to make this home your own. 2
Bedroom, 2 Bath unit has expansive front to back living room/dining room with sliders to exclusive
use balcony. Bonus built in closet brings an abundance of storage space. Main bedroom has elongated
closet & private bath with double sink vanity. In unit laundry brings extra storage space. The
complex has in-ground pool, renovated club room, tennis courts. In going and outgoing mail right in
the building. Convenient on-site professional management. The inviting, landscaped grounds bloom in
all seasons. High owner occupancy. Close to major highways, shopping and restaurants.
Listing Office: RE/MAX 360, Listing Agent: Luciano Leone Team
View Map

|
|
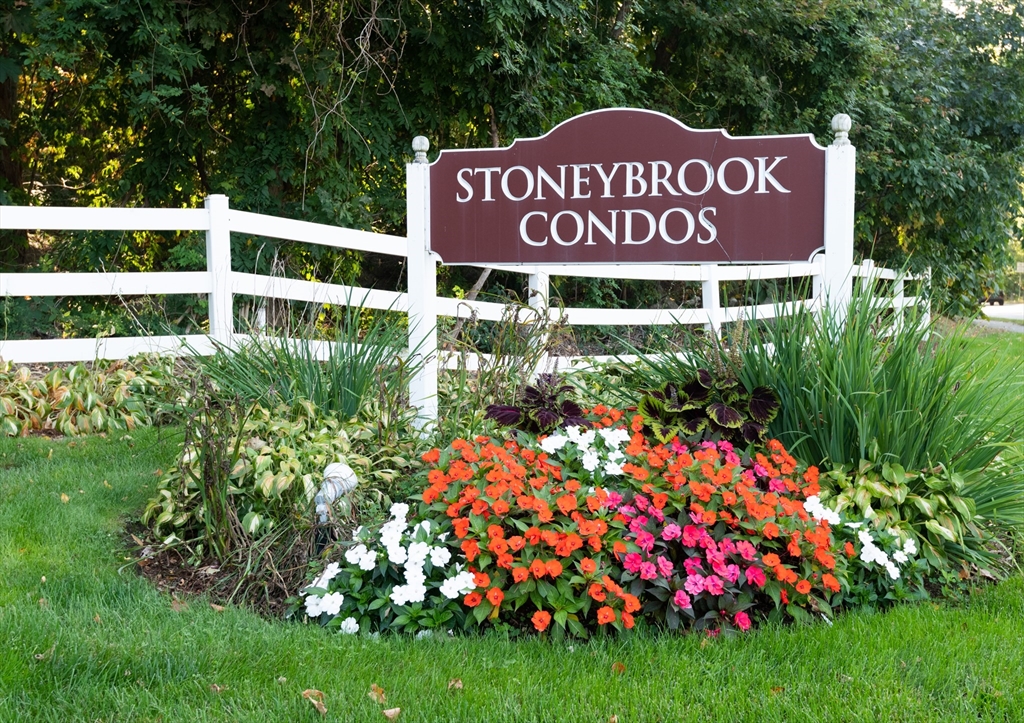
42 photo(s)

|
Peabody, MA 01960-4934
(South Peabody)
|
Under Agreement
List Price
$499,900
MLS #
73408036
- Condo
|
| Rooms |
4 |
Full Baths |
1 |
Style |
Townhouse,
Attached |
Garage Spaces |
1 |
GLA |
1,424SF |
Basement |
Yes |
| Bedrooms |
2 |
Half Baths |
1 |
Type |
Condominium |
Water Front |
No |
Lot Size |
0SF |
Fireplaces |
1 |
| Condo Fee |
$462 |
Community/Condominium
Stoneybrook Condos
|
Your new home at Stoneybrook is now available. This end-unit "Birch Model" features 3 levels of
living space and a one-car detached garage. Main level is bright, spacious, & well laid-out unit
featuring a half-bathroom, eat-in kitchen with tile backsplash & quartz counters, open concept
living/dining room with hardwood floors, gas fireplace & slider opening to a private deck facing a
serene tree landscape. Upstairs, you find two good-sized bedrooms with hardwood floors, including a
primary walk-in closet, full bathroom & cathedral ceilings allowing for an abundance of natural
light. The partially finished lower level offers flexibility based on need - a home office, family
room or possible third/guest bedroom that walks-out to gravel patio. The unit features gas heat,
central air, in-unit laundry, and radon remediation system. Professionally managed HOA with
in-ground association pool. Convenient to everything you need - shopping, dining, medical
facilities, YMCA & major highways.
Listing Office: Real Estate by Hughes & Assoc. Inc., Listing Agent: Nicholas
Newhall
View Map

|
|
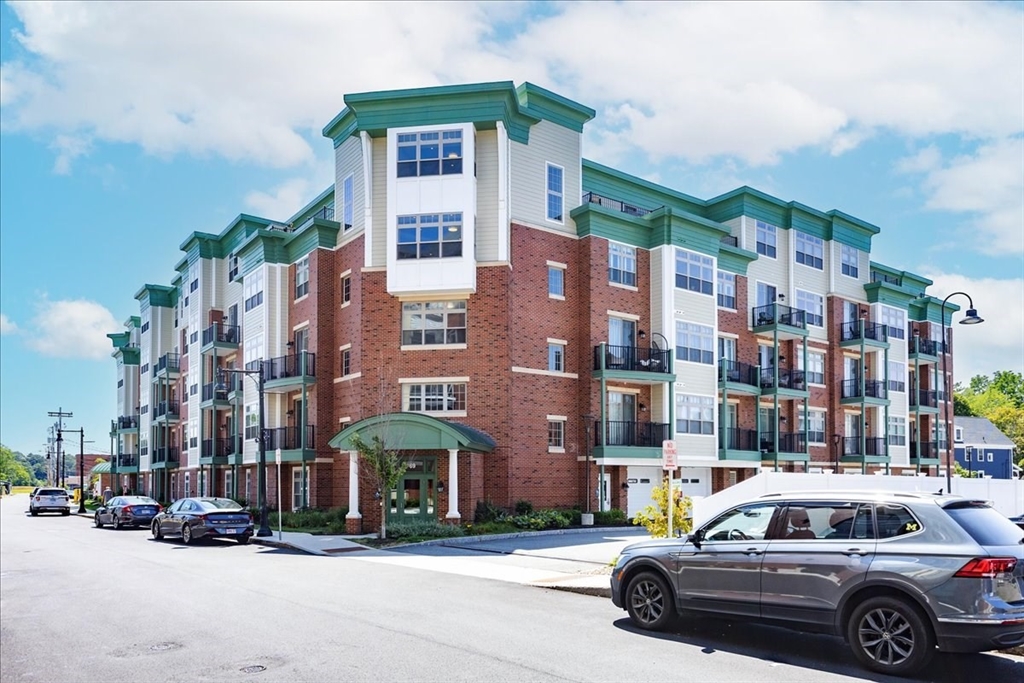
42 photo(s)

|
Wakefield, MA 01880
|
Under Agreement
List Price
$519,900
MLS #
73418786
- Condo
|
| Rooms |
4 |
Full Baths |
1 |
Style |
Garden,
Mid-Rise |
Garage Spaces |
1 |
GLA |
721SF |
Basement |
No |
| Bedrooms |
1 |
Half Baths |
0 |
Type |
Condominium |
Water Front |
No |
Lot Size |
0SF |
Fireplaces |
0 |
| Condo Fee |
$376 |
Community/Condominium
The Foundry At Wakefield
|
Experience Elevated Living in This Exquisite Top-Floor Residence. Step into sophistication w/this
impeccably maintained 1-bedroom luxury condominium, where every detail reflects elegance & comfort.
Soaring ceilings &oversized windows bathe the open floor plan in nat’l light, highlighting the
seamless flow between refined living & dining spaces.The kitchen is a chef’s delight,featuring
pristine SS appliances,gleaming granite countertops, breakfast bar&tile bksplash, all
like-new.Retreat to the bedroom,complete w/closet organizers,while the bathroom boasts a recently
renovated,beautifully tiled shower.Add’l luxuries include abundant closet space,recessed lighting,
custom window blinds,C/A,in-unit laundry&convenient elevator access.Enjoy the rare advantage of both
a heated garage space&an Add’l outdoor parking spot. A welcoming clubroom&courtyard w/BBQs. Ideally
located to commuter rail,Lake Quannapowitt, local dining&access to hwys. Pet-friendly.This is more
than a home,it’s a lifestyle!
Listing Office: RE/MAX 360, Listing Agent: Luciano Leone Team
View Map

|
|
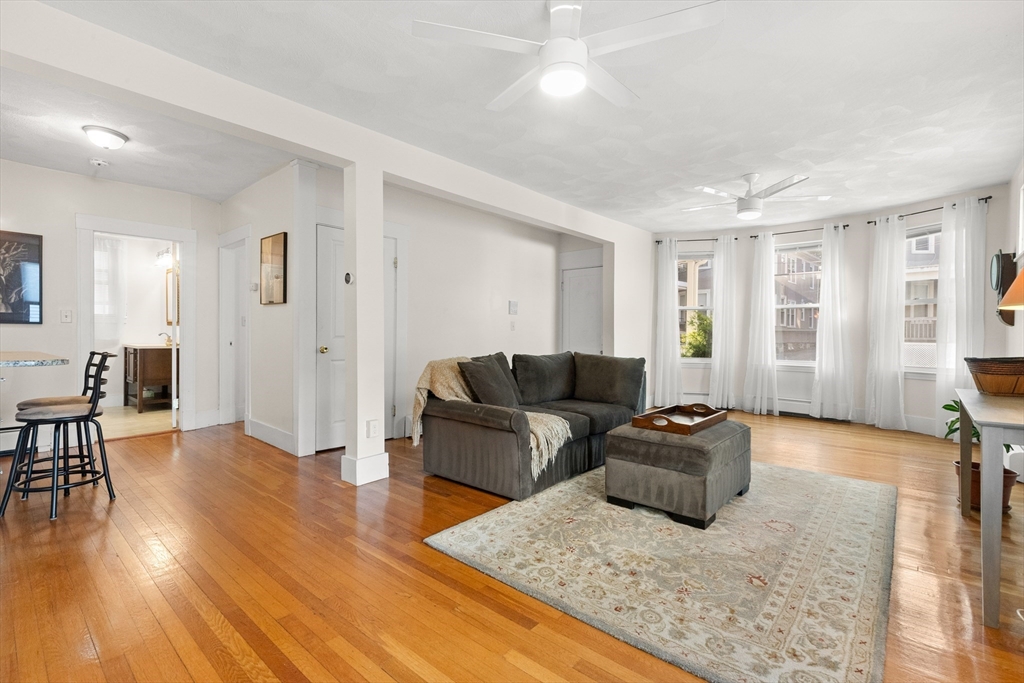
38 photo(s)

|
Salem, MA 01970
|
Contingent
List Price
$525,000
MLS #
73416758
- Condo
|
| Rooms |
6 |
Full Baths |
1 |
Style |
2/3 Family |
Garage Spaces |
0 |
GLA |
1,299SF |
Basement |
Yes |
| Bedrooms |
3 |
Half Baths |
0 |
Type |
Condominium |
Water Front |
No |
Lot Size |
0SF |
Fireplaces |
0 |
| Condo Fee |
$200 |
Community/Condominium
39 Leach Street Condominium
|
Gorgeous VERY SPACIOUS 3 bedroom condo just steps from the ocean!! This first floor single level
unit offers an open living area boasting a fabulous granite & stainless kitchen w/gas cooking, tons
of cabinetry & a breakfast bar/peninsula. The oversized living room will accommodate all your large
furniture, or create two separate areas. A formal dining room is off the kitchen & all living areas
& bedrooms feature original gleaming hardwood floors! All bedrooms are good sized while the main
bedroom offers a double closet. PLUS a HUGE private covered deck perfect for relaxing & taking in
the sea air! Replacement windows throughout along w/high ceilings - beautiful move-in condition.
Private laundry & a large private storage room are in the basement (could be moved upstairs).
Converted in 2015 w/Buderus gas boiler. 2 car off-street parking too! Convenient location just a
mile from downtown Salem & around the corner from Forest River Park w/pool, beach & ball
field!!
Listing Office: Keller Williams Realty Evolution, Listing Agent: Pamela McKee
View Map

|
|
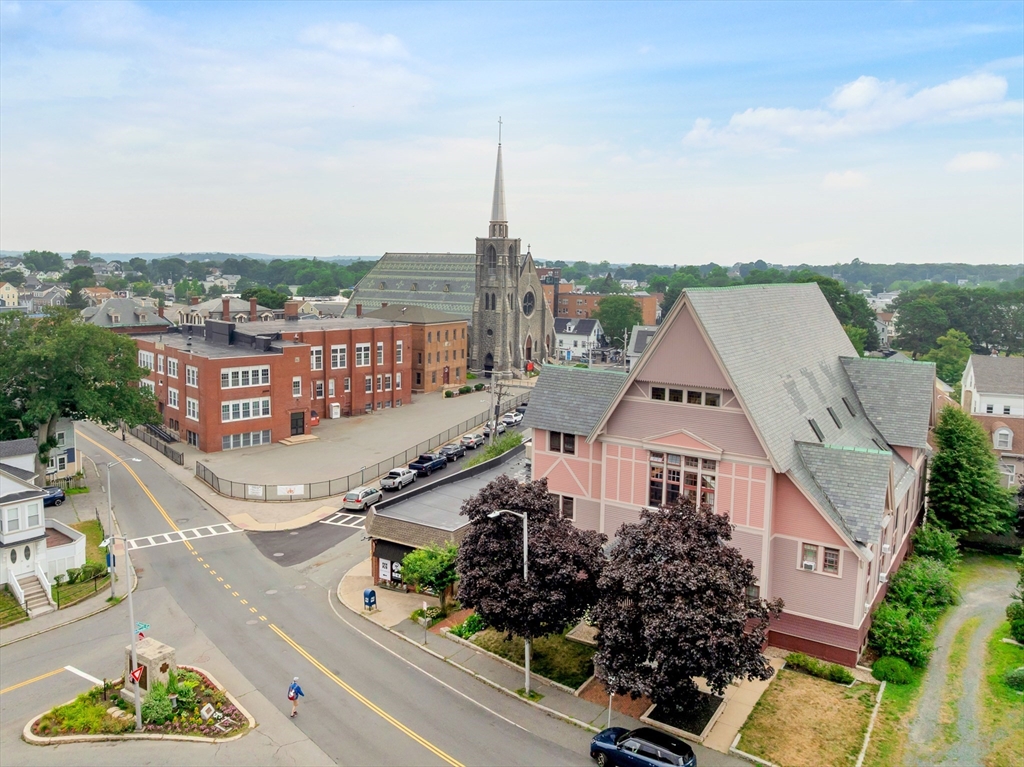
39 photo(s)

|
Gloucester, MA 01930
|
Active
List Price
$598,000
MLS #
73414756
- Condo
|
| Rooms |
7 |
Full Baths |
2 |
Style |
Townhouse |
Garage Spaces |
0 |
GLA |
1,789SF |
Basement |
No |
| Bedrooms |
2 |
Half Baths |
1 |
Type |
Condominium |
Water Front |
No |
Lot Size |
14,246SF |
Fireplaces |
0 |
| Condo Fee |
$568 |
Community/Condominium
Wesley Church Condominium
|
This two bedroom 2.5 bath condominium is a STUNNER. Beautifully designed around the architectural
features of the Wesley Church, this unit boasts having some of the original archways. Converted to
condominiums in 2004, this end unit has been immaculately kept and there are several recent updates.
The professionally managed building has had recent updates as well. A smoke free property enhances
the enjoyment of the unit and its covered porch. Located within a short distance of the new Sawyer
Free library, the MBTA station and the array of restaurants and lunch destinations in downtown
Gloucester and the Cut entertainment center just down the street is a plus. The open living area
consisting of the kitchen, dining and living spaces enjoy the benefit of multiple windows. The
office doubles as a sleeping space for visitors. Primary suite has a full bath with double shower
and a walk in closet. Central vacuum, a dumbwaiter, ample storage. Offers due 8/12/2025 @
5:00
Listing Office: RE/MAX Beacon, Listing Agent: Ruth Pino
View Map

|
|
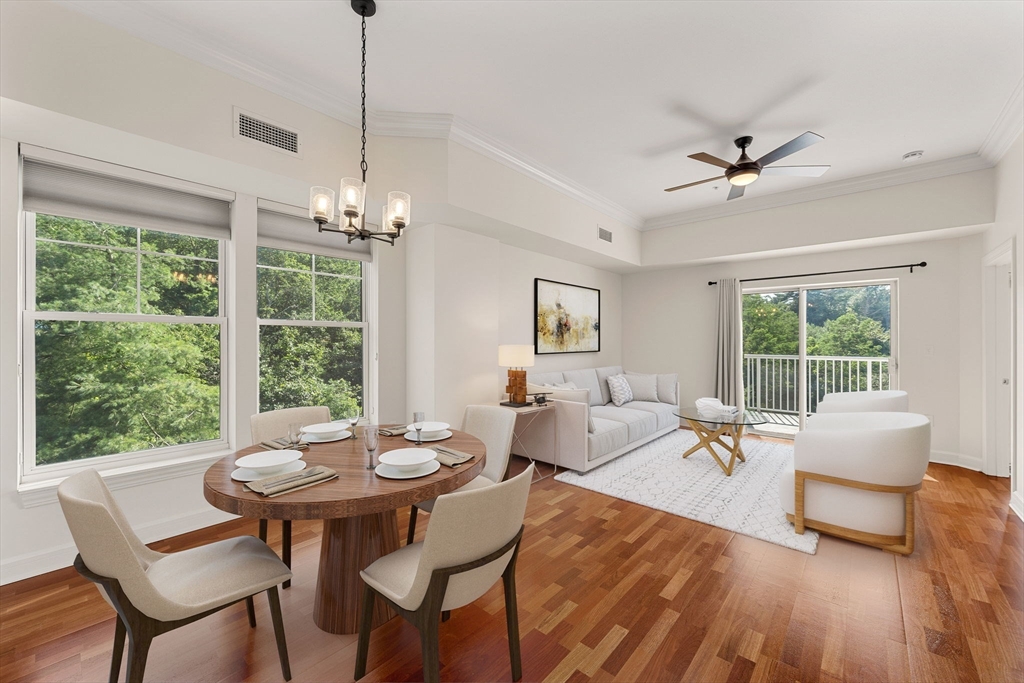
33 photo(s)
|
Middleton, MA 01949-1214
|
Under Agreement
List Price
$624,900
MLS #
73410638
- Condo
|
| Rooms |
5 |
Full Baths |
2 |
Style |
Townhouse |
Garage Spaces |
1 |
GLA |
1,258SF |
Basement |
No |
| Bedrooms |
2 |
Half Baths |
0 |
Type |
Condominium |
Water Front |
No |
Lot Size |
0SF |
Fireplaces |
0 |
| Condo Fee |
$725 |
Community/Condominium
Ironwood
|
Welcome to Ironwood on the Green—an elegant lifestyle destination nestled beside Ferncroft Country
Club. This exceptional top-floor corner unit offers 2+ bedrooms and 2 full baths, with sweeping,
tranquil views of the golf course and surrounding community. The open-concept living area is bathed
in natural light, with high ceilings and direct access to a two private balconies. The kitchen
features granite countertops, stainless steel appliances, a pantry, breakfast bar, and in-unit
laundry. The bright and spacious primary suite includes balcony access, an updated en-suite bath,
and a custom walk-in closet. A dedicated office provides flexible space for work or relaxation.
Enjoy resort-style amenities including an in-ground pool, jacuzzi, fitness center, and resident
lounge. Additional highlights include 2 dedicated parking spaces. Conveniently located seconds from
I-95 and Route 1, this is a rare opportunity to own in one of Middleton’s most desirable
communities.
Listing Office: Gibson Sotheby's International Realty, Listing Agent: Kevin Fruh
View Map

|
|
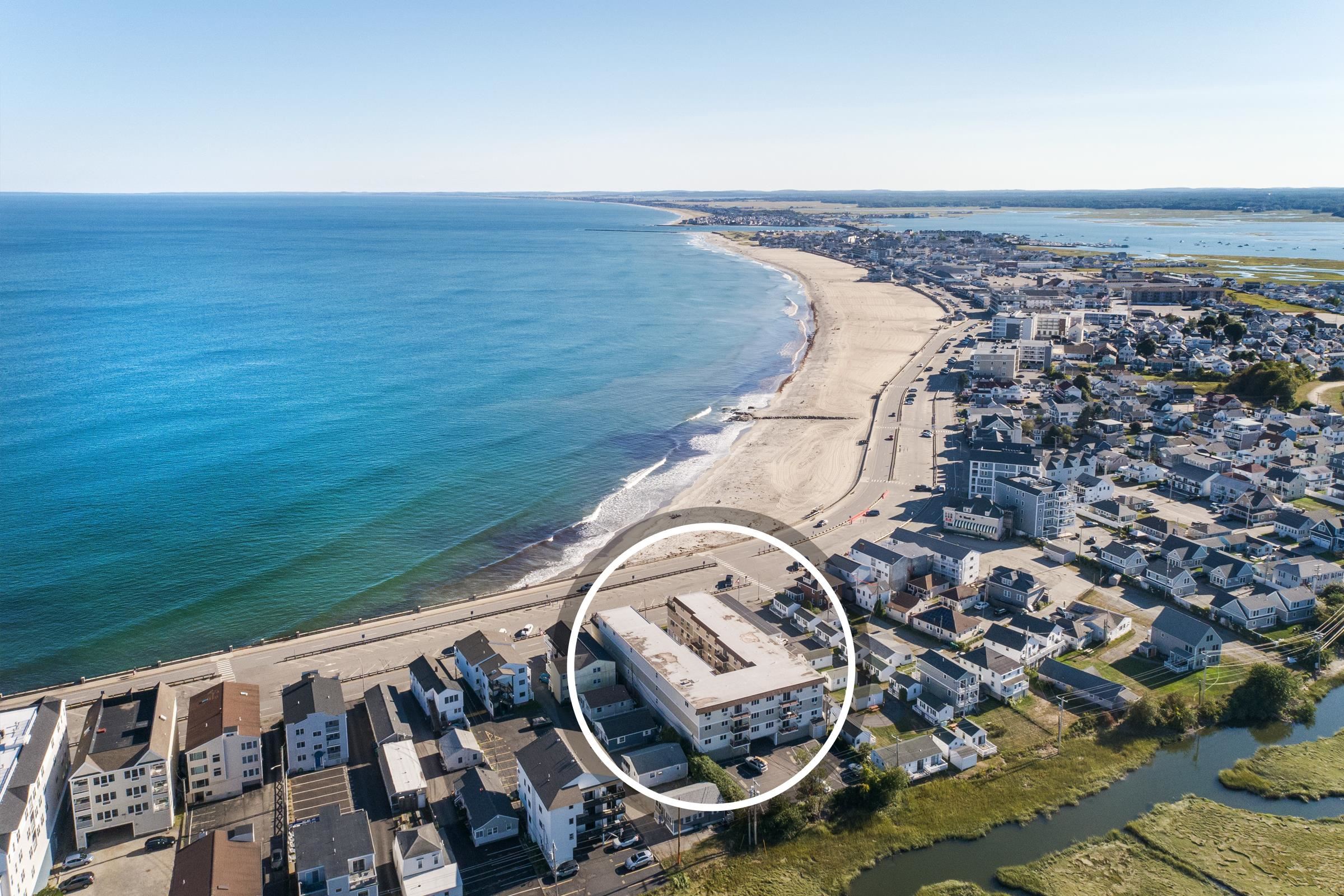
32 photo(s)
|
Hampton, NH 03842
|
Active
List Price
$629,000
MLS #
5041975
- Condo
|
| Rooms |
5 |
Full Baths |
2 |
Style |
|
Garage Spaces |
1 |
GLA |
1,388SF |
Basement |
No |
| Bedrooms |
2 |
Half Baths |
0 |
Type |
|
Water Front |
No |
Lot Size |
24,829SF |
Fireplaces |
0 |
| Condo Fee |
|
Community/Condominium
|
Experience the best of coastal living in this beautifully updated top-floor condo, offering
breathtaking views of both the ocean and the marsh. Situated on the northern end of Hampton Beach,
this location offers close proximity to all the attractions of the beach while providing easy access
to town and all major highways. Step inside to a bright and spacious open-concept living area
featuring a modern kitchen and living room with sweeping views. The private balcony off the living
room is an ideal spot to unwind and take in spectacular sunsets over the marsh. Down the hall,
you'll find a full guest bathroom and two generously sized bedrooms, including a primary suite with
an en-suite bath and walk-in closet. Every inch of this condo has been thoughtfully updated within
the past eight years featuring Corian countertops, recessed lighting, hardwood ash and oak floors,
and refreshed bathrooms. In addition to the unit amenities, the condo comes with both a garage and
outdoor parking space and separate first floor storage space. This condo is a pleasure to show and
the perfect beach retreat or year-round home.
Listing Office: Harris Real Estate, Listing Agent: Alex Loiseau
View Map

|
|
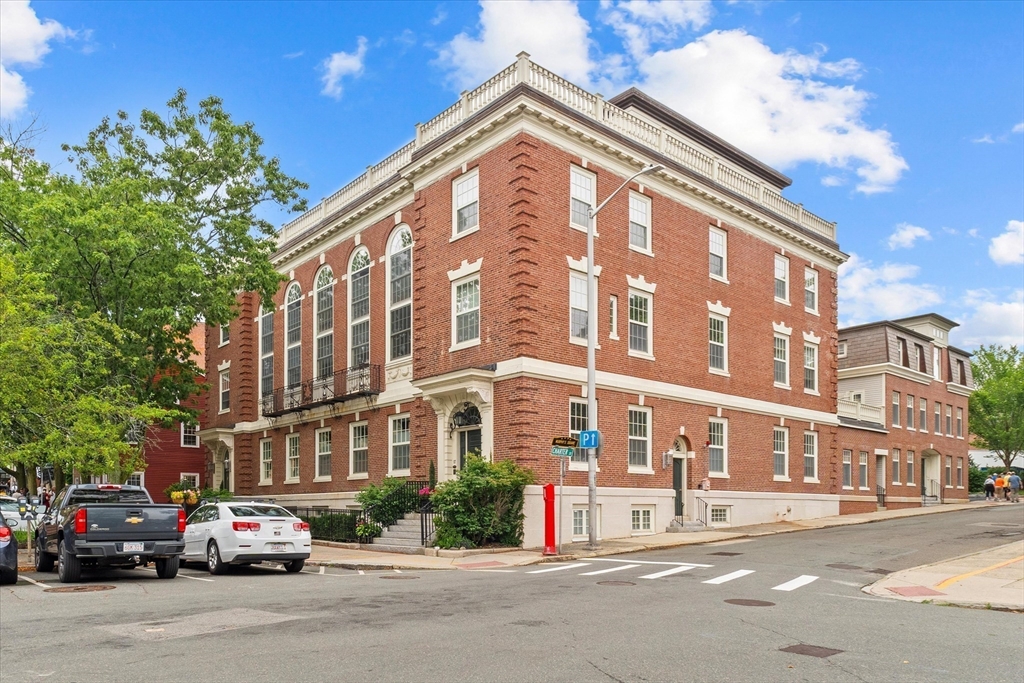
42 photo(s)

|
Salem, MA 01970
|
Under Agreement
List Price
$799,000
MLS #
73404832
- Condo
|
| Rooms |
5 |
Full Baths |
2 |
Style |
Mid-Rise |
Garage Spaces |
0 |
GLA |
1,401SF |
Basement |
Yes |
| Bedrooms |
2 |
Half Baths |
1 |
Type |
Condominium |
Water Front |
No |
Lot Size |
16,871SF |
Fireplaces |
1 |
| Condo Fee |
$518 |
Community/Condominium
The Residences At Museum Place
|
Words fall short describing the Grandeur of The Residences at Museum Place. Sophisticated
"Penthouse" bi-level, 5 rm/2 bdrm, 2 1/2 bath condominium in C.1913, Brick Georgian Colonial/Federal
Architectural Gem in the Heart of Downtown Salem. Original Salem Police Sta., converted 2005 into
award winning condominiums in elevatored bldg. Unit 10 has a Chef's Kitchen w/ new quartz counters &
SS appliances. Exquisite unit w/ tall 9.5 ft ceilings, crown moldings, ample closet space, in-unit
washing machine/dryer, & flex space for office/coffee bar etc. 2nd floor with spacious primary brdm
w/ walk-in closet & private, large, rooftop deck facing East for sunrises. 2nd large bdrm can fit a
king size bed & has room for an office w/ 2nd private, large rooftop deck facing West for sunsets.
Storage & 2 large 2 car tandem pkg fits F150 pick up & SUV.1 pet (cat or dog) up to 50 lbs.(see
disclosure section). Convenient to Museum, commuter rail, ferry to Boston, Pickering Wharf & fine
restaurants.
Listing Office: RE/MAX Beacon, Listing Agent: Gary Blattberg
View Map

|
|
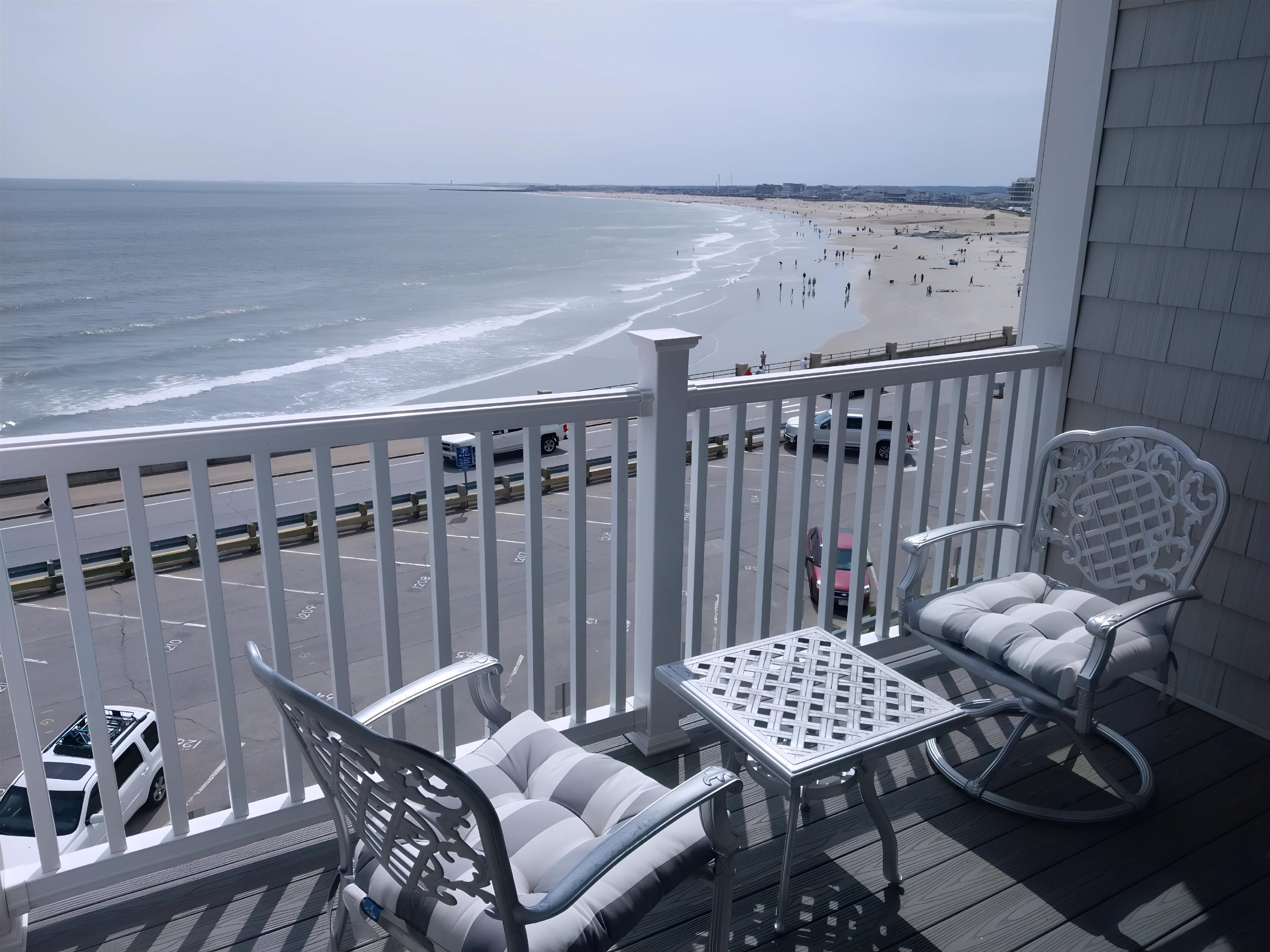
33 photo(s)
|
Hampton, NH 03842
|
Active
List Price
$995,000
MLS #
5056483
- Condo
|
| Rooms |
6 |
Full Baths |
2 |
Style |
|
Garage Spaces |
2 |
GLA |
1,282SF |
Basement |
No |
| Bedrooms |
2 |
Half Baths |
0 |
Type |
|
Water Front |
No |
Lot Size |
30,928SF |
Fireplaces |
0 |
| Condo Fee |
|
Community/Condominium
Riviera Condominiums
|
Enjoy some of the most stunning ocean views Hampton Beach has to offer from this like-new, 2
bedroom, 2 bath condo. Perched on the fourth floor, the spacious floor plan offers an open-concept
kitchen/living room with windows throughout that take full advantage of the ocean vistas. High-end
finishes with a modern kitchen, efficient heat pump and central air. The building offers an elevator
as well as a private interior storage area. This particular unit also comes with 2 garage spaces, an
amenity very difficult to find at the beach. Just a short walk to the boardwalk and restaurants,
while being far away to enjoy sufficient privacy. Come take a look at all that this condo has to
offer! Professional photos coming soon.
Listing Office: Harris Real Estate, Listing Agent: Alex Loiseau
View Map

|
|
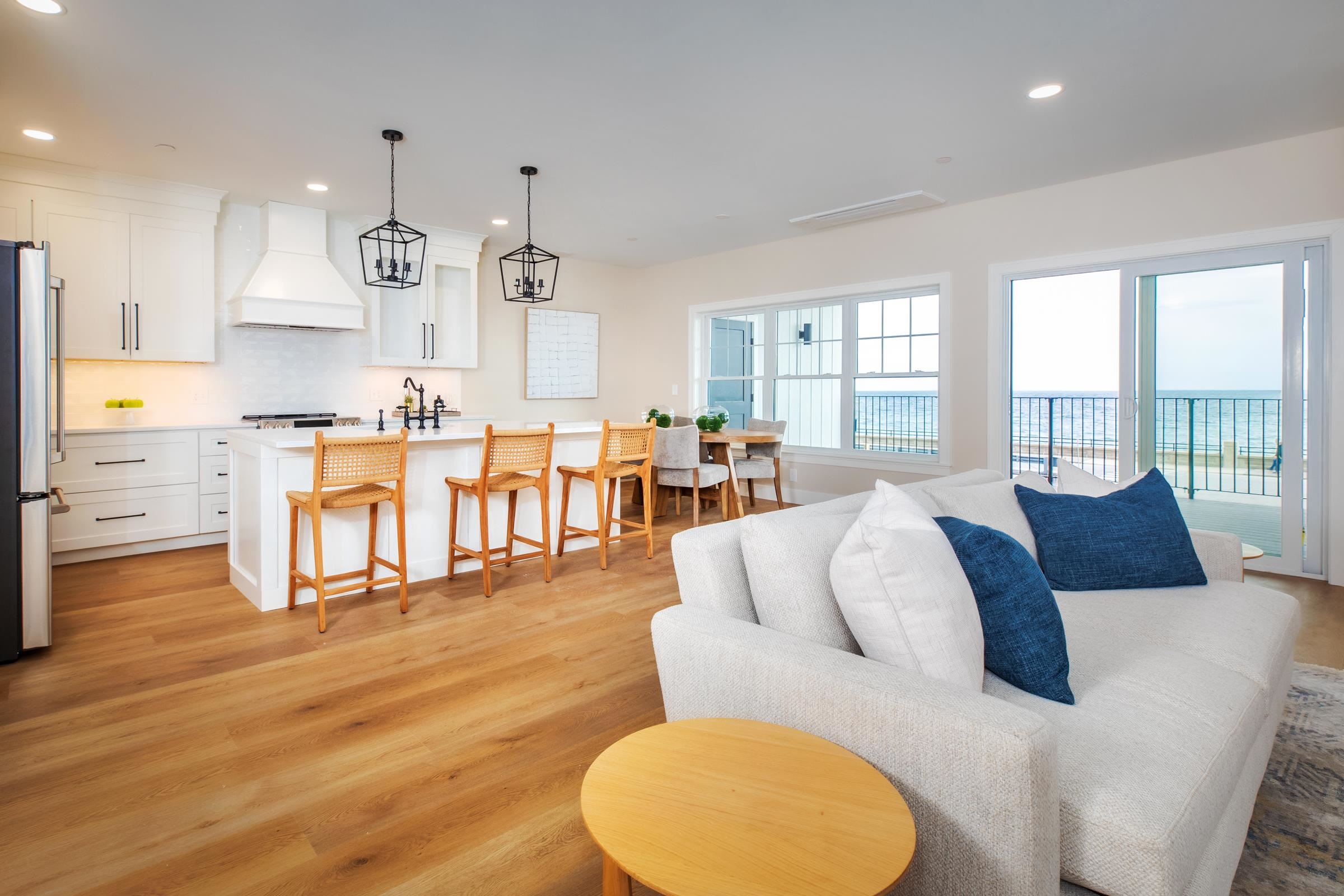
54 photo(s)
|
Hampton, NH 03842
|
Active
List Price
$1,249,000
MLS #
5043545
- Condo
|
| Rooms |
8 |
Full Baths |
3 |
Style |
|
Garage Spaces |
2 |
GLA |
1,920SF |
Basement |
No |
| Bedrooms |
3 |
Half Baths |
0 |
Type |
|
Water Front |
No |
Lot Size |
10,890SF |
Fireplaces |
0 |
| Condo Fee |
|
Community/Condominium
|
NEW CONSTRUCTION – Salt Life 465, 4 UNITS LEFT | Builder will pay first YEAR of condo fees for
contracts received before September 15th | A rare opportunity to own one of only eight exclusive
residences at Hampton Beach. Salt Life 465 has been designed with uncompromising attention to detail
and elevated finishes throughout. Each residence offers three spacious bedrooms and three full
baths, anchored by an open-concept living, dining, and kitchen space. The gourmet kitchen showcases
quartz countertops, full-overlay cabinetry with soft-close doors, and a stainless steel appliance
suite, accented by Kohler fixtures and pendant lighting. Bathrooms are equally refined, with heated
tile floors, tile shower surrounds, and comfort-height fixtures for a spa-like experience. Luxury
continues with custom fireplace enclosures, pre-wired ceiling speakers, and wide-plank luxury vinyl
flooring. Harvey double-hung windows and efficient Mitsubishi heating/cooling systems provide
comfort and efficiency year-round, while sound-rated walls ensure peace and privacy. Outdoor living
is equally impressive, featuring expansive 12’ x 20’ oceanfront decks finished in Trex with metal
rails, plus private decks off the primary suites overlooking serene marshlands. Secure parking and
access includes a garage space and a private off-street (2 total) for each unit. A private elevator
provides effortless access to all floors. Move-in ready—your beachside paradise awaits.
Listing Office: Harris Real Estate, Listing Agent: Alex Loiseau
View Map

|
|
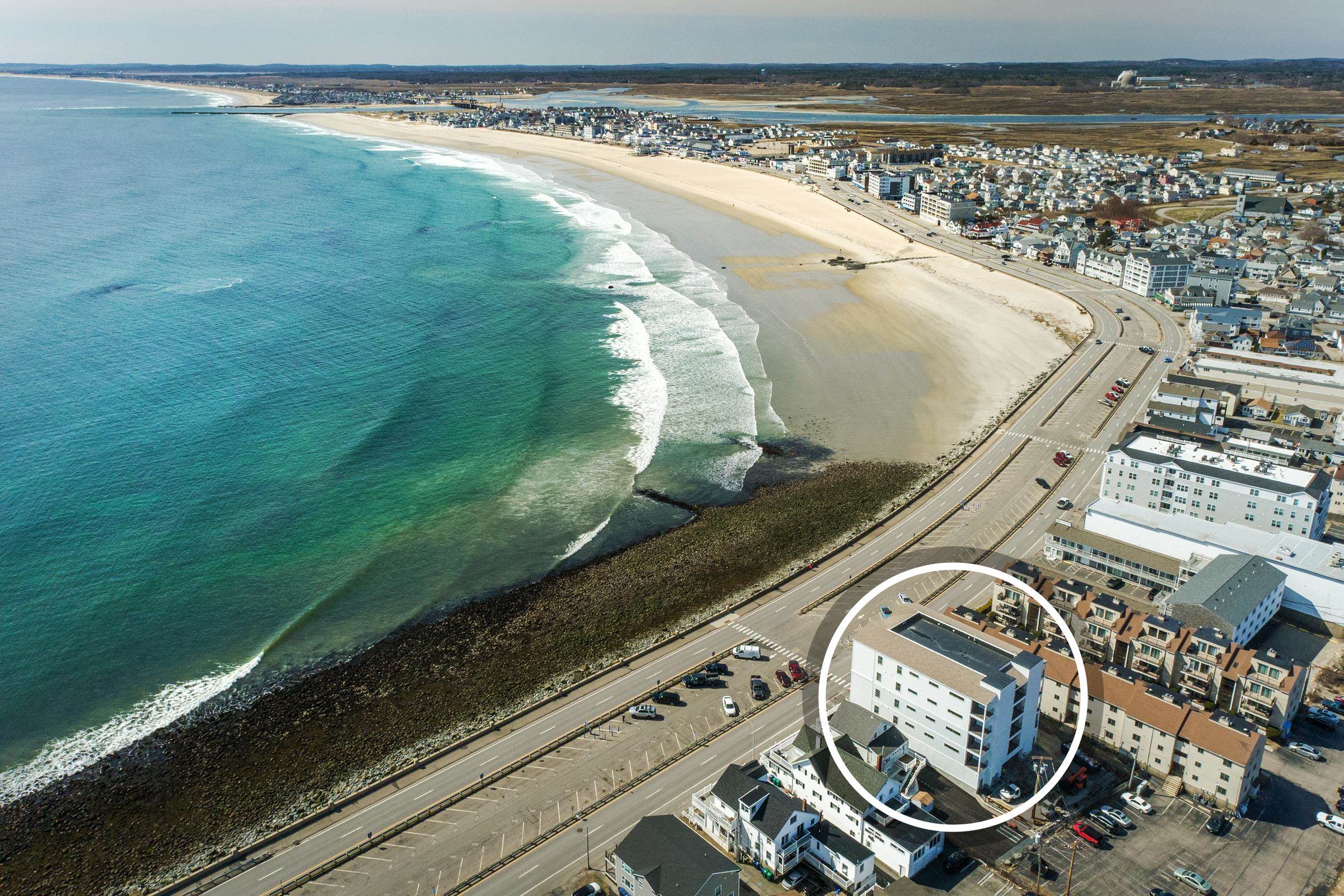
54 photo(s)
|
Hampton, NH 03842
|
Active
List Price
$1,349,000
MLS #
5057664
- Condo
|
| Rooms |
8 |
Full Baths |
3 |
Style |
|
Garage Spaces |
2 |
GLA |
1,920SF |
Basement |
No |
| Bedrooms |
3 |
Half Baths |
0 |
Type |
|
Water Front |
No |
Lot Size |
10,890SF |
Fireplaces |
0 |
| Condo Fee |
|
Community/Condominium
|
NEW CONSTRUCTION – Salt Life 465, 4 UNITS LEFT | Builder will pay first YEAR of condo fees for
contracts received before September 15th | A rare opportunity to own one of only eight exclusive
residences at Hampton Beach. Salt Life 465 has been designed with uncompromising attention to detail
and elevated finishes throughout. Each residence offers three spacious bedrooms and three full
baths, anchored by an open-concept living, dining, and kitchen space. The gourmet kitchen showcases
quartz countertops, full-overlay cabinetry with soft-close doors, and a stainless steel appliance
suite, accented by Kohler fixtures and pendant lighting. Bathrooms are equally refined, with heated
tile floors, tile shower surrounds, and comfort-height fixtures for a spa-like experience. Luxury
continues with custom fireplace enclosures, pre-wired ceiling speakers, and wide-plank luxury vinyl
flooring. Harvey double-hung windows and efficient Mitsubishi heating/cooling systems provide
comfort and efficiency year-round, while sound-rated walls ensure peace and privacy. Outdoor living
is equally impressive, featuring expansive 12’ x 20’ oceanfront decks finished in Trex with metal
rails, plus private decks off the primary suites overlooking serene marshlands. Secure parking and
access includes a garage space and a private off-street (2 total) for each unit. A private elevator
provides effortless access to all floors. Move-in ready—your beachside paradise awaits.
Listing Office: Harris Real Estate, Listing Agent: Alex Loiseau
View Map

|
|
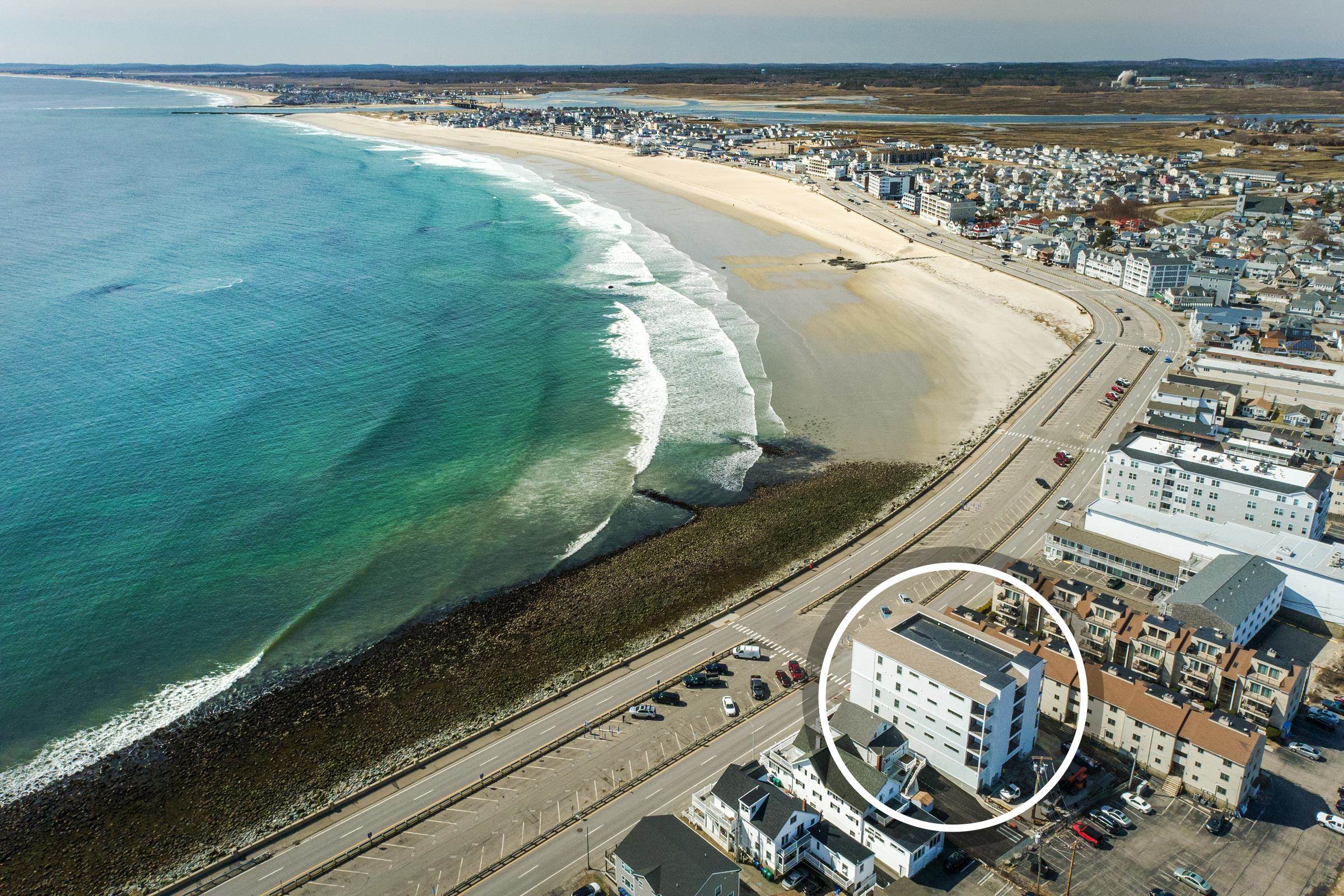
42 photo(s)
|
Hampton, NH 03842
|
Contingent
List Price
$1,495,000
MLS #
5054524
- Condo
|
| Rooms |
8 |
Full Baths |
3 |
Style |
|
Garage Spaces |
2 |
GLA |
1,920SF |
Basement |
No |
| Bedrooms |
3 |
Half Baths |
0 |
Type |
|
Water Front |
No |
Lot Size |
10,890SF |
Fireplaces |
0 |
| Condo Fee |
|
Community/Condominium
|
Schedule your private showing today! 6 Units Still Available | NEW CONSTRUCTION - Welcome to Salt
Life 465! Experience coastal living at its finest with these exceptional condo units in Hampton
Beach. Each unit features a spacious open floor plan living, kitchen, and dining area, seamlessly
extending to a large front deck (12 x 20) with unobstructed ocean views, perfect for relaxing and
entertaining. Enjoy the added luxury of a private deck off the primary bedroom overlooking serene
marshlands, offering peaceful retreats for every resident. These units boast three substantial
bedrooms and three bathrooms for ultimate convenience. Secure parking is included, with the top
floor units offering two indoor spots, while the other six units come with one indoor and one
outdoor space. In a development with only eight exclusive units, you'll enjoy an intimate and
private living experience. Don't miss this opportunity to own a piece of paradise at Hampton Beach.
Anticipated completion in time for summer!
Listing Office: Harris Real Estate, Listing Agent: Alex Loiseau
View Map

|
|
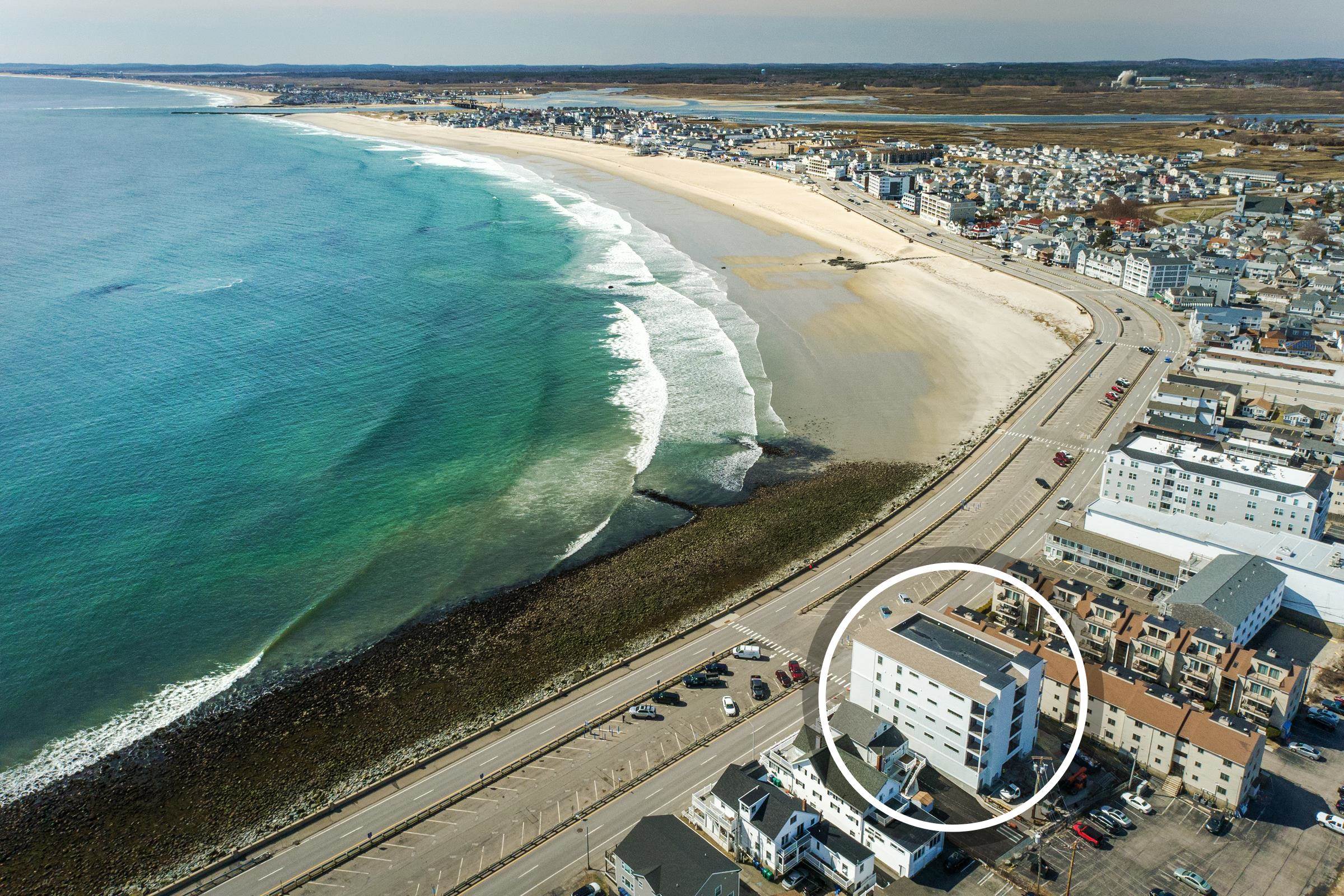
42 photo(s)
|
Hampton, NH 03842
|
Contingent
List Price
$1,495,000
MLS #
5037268
- Condo
|
| Rooms |
8 |
Full Baths |
3 |
Style |
|
Garage Spaces |
2 |
GLA |
1,920SF |
Basement |
No |
| Bedrooms |
3 |
Half Baths |
0 |
Type |
|
Water Front |
No |
Lot Size |
10,890SF |
Fireplaces |
0 |
| Condo Fee |
|
Community/Condominium
|
Schedule your private showing today! 6 Units Still Available | NEW CONSTRUCTION - Welcome to Salt
Life 465! Experience coastal living at its finest with these exceptional condo units in Hampton
Beach. Each unit features a spacious open floor plan living, kitchen, and dining area, seamlessly
extending to a large front deck (12 x 20) with unobstructed ocean views, perfect for relaxing and
entertaining. Enjoy the added luxury of a private deck off the primary bedroom overlooking serene
marshlands, offering peaceful retreats for every resident. These units boast three substantial
bedrooms and three bathrooms for ultimate convenience. Secure parking is included, with the top
floor units offering two indoor spots, while the other six units come with one indoor and one
outdoor space. In a development with only eight exclusive units, you'll enjoy an intimate and
private living experience. Don't miss this opportunity to own a piece of paradise at Hampton Beach.
Anticipated completion in time for summer!
Listing Office: Harris Real Estate, Listing Agent: Alex Loiseau
View Map

|
|
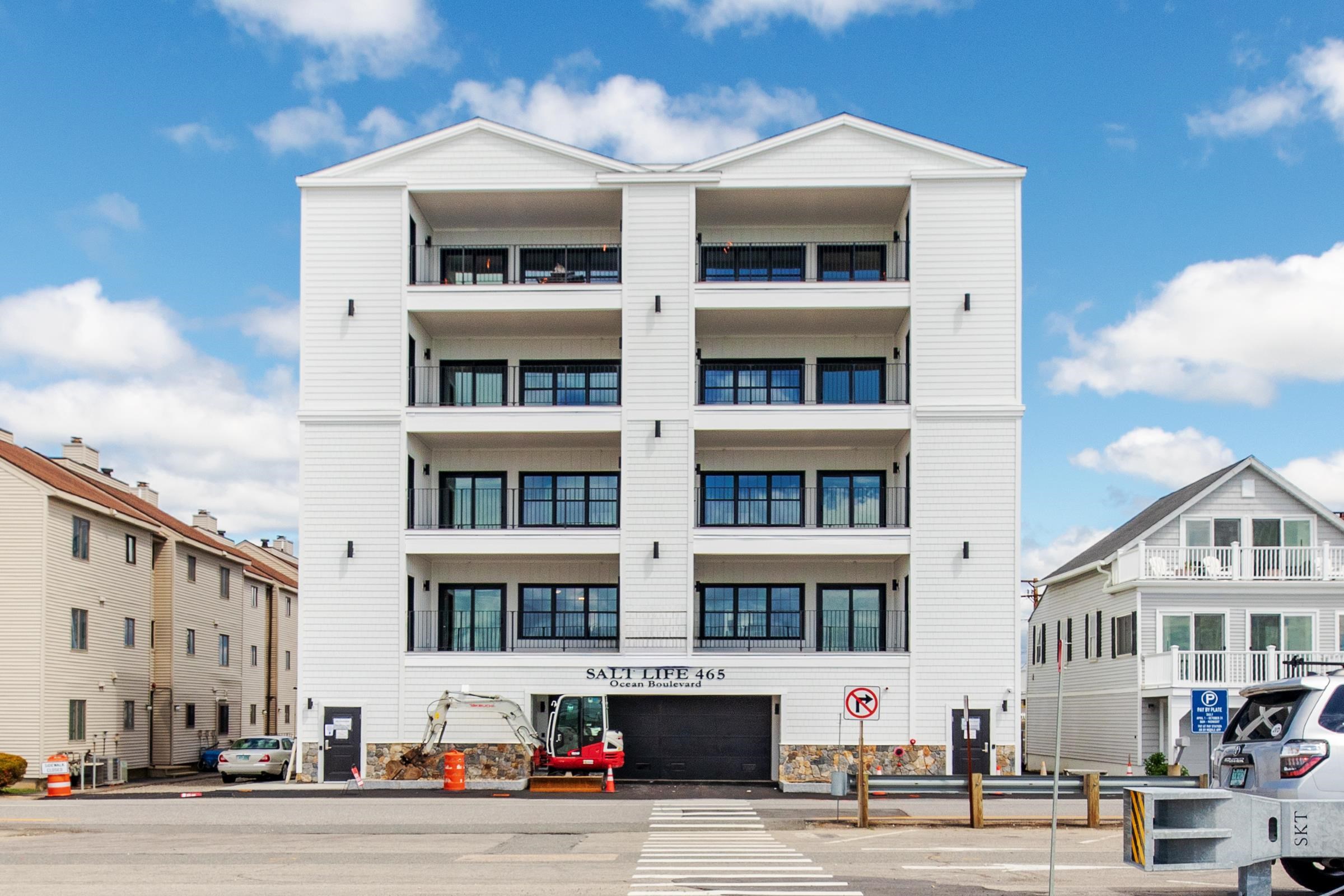
43 photo(s)
|
Hampton, NH 03842
|
Contingent
List Price
$1,595,000
MLS #
5043944
- Condo
|
| Rooms |
8 |
Full Baths |
3 |
Style |
|
Garage Spaces |
2 |
GLA |
1,920SF |
Basement |
No |
| Bedrooms |
3 |
Half Baths |
0 |
Type |
|
Water Front |
No |
Lot Size |
10,890SF |
Fireplaces |
0 |
| Condo Fee |
|
Community/Condominium
|
NEW CONSTRUCTION - Welcome to Salt Life 465! Experience coastal living at its finest with these
exceptional condo units in Hampton Beach. Each unit features a spacious open floor plan living,
kitchen, and dining area, seamlessly extending to a large front deck (12 x 20) with unobstructed
ocean views, perfect for relaxing and entertaining. Enjoy the added luxury of a private deck off the
primary bedroom overlooking serene marshlands, offering peaceful retreats for every resident. These
units boast three substantial bedrooms and three bathrooms for ultimate convenience. Secure parking
is included, with the top floor units offering two indoor spots, while the other six units come with
one indoor and one outdoor space. In a development with only eight exclusive units, you'll enjoy an
intimate and private living experience. Don't miss this opportunity to own a piece of paradise at
Hampton Beach. Anticipated completion in time for summer!
Listing Office: Harris Real Estate, Listing Agent: Alex Loiseau
View Map

|
|
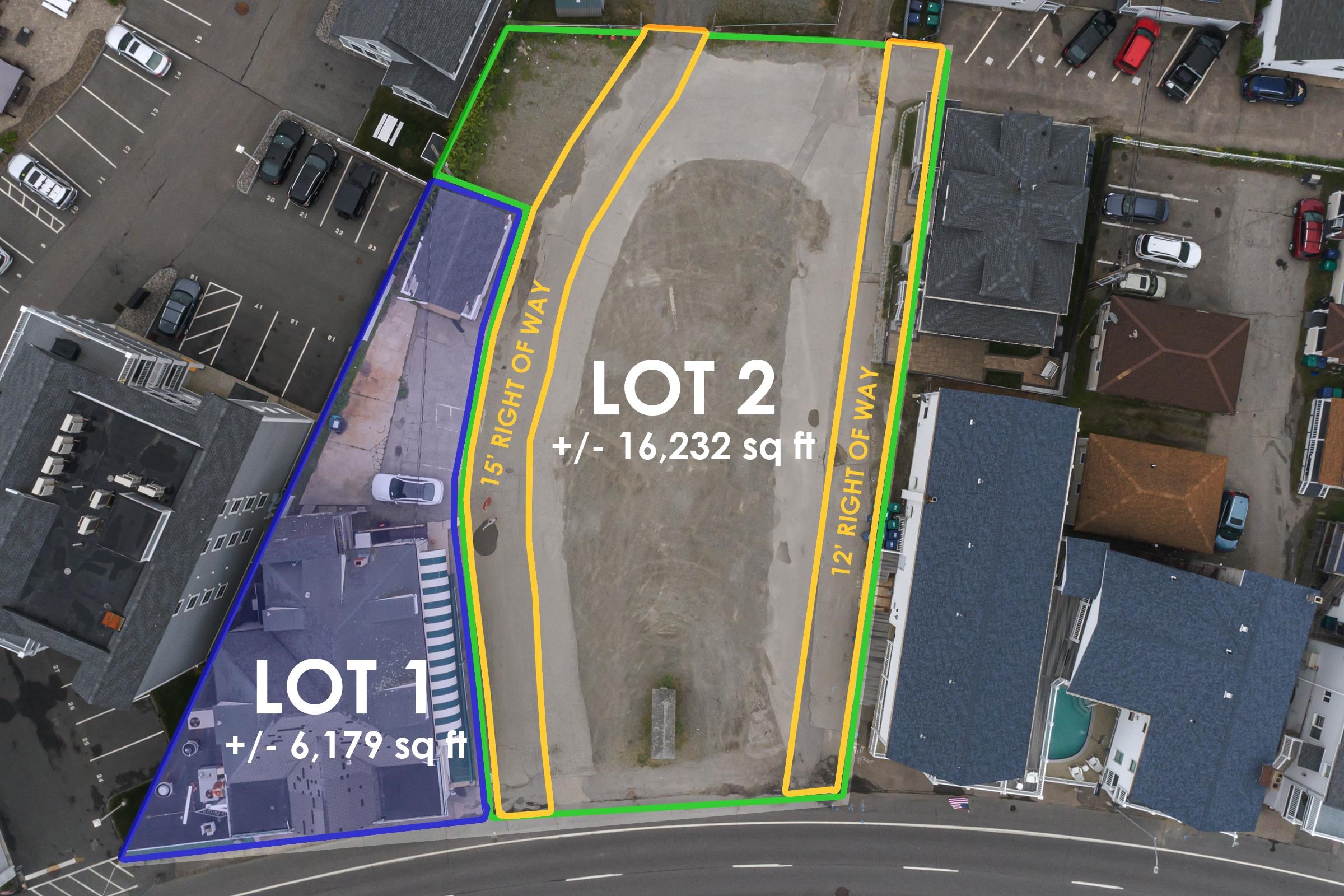
5 photo(s)
|
Hampton, NH 03842
|
Under Agreement
List Price
$1,100,000
MLS #
4956770
- Commercial/Industrial
|
| Type |
|
# Units |
0 |
Lot Size |
16,117SF |
| Sq. Ft. |
0 |
Water Front |
No |
|
This oceanfront Hampton Beach +/- 16,232 sq/ft lot was once home to a successful restaurant and is
now ready a buyer to bring their ideas. Located in Hampton's business seasonal zoning district,
there are many possibilities for this property including residential, multi-family, condos or
businesses. Ideal location in close proximity to the Hampton Beach boardwalk, Route 101, Route 95
and Route 1. Public water, sewer, natural gas and fiber all available. Also available for purchase
with the adjacent +/-6,179 sq/ft lot for a total of over half an acre - MLS #366557
Listing Office: Harris Real Estate, Listing Agent: Alex Loiseau
View Map

|
|
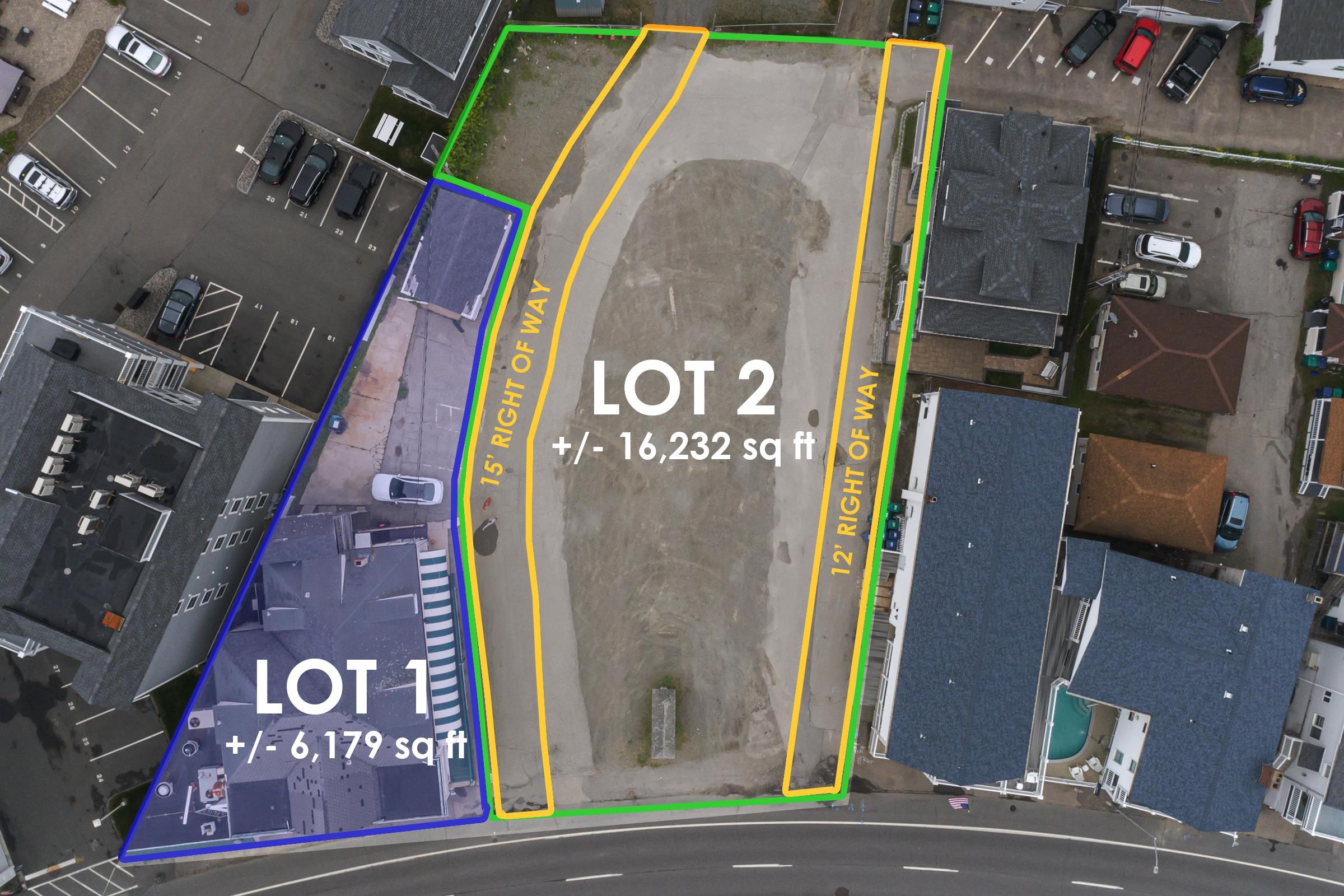
9 photo(s)
|
Hampton, NH 03842
|
Under Agreement
List Price
$1,250,000
MLS #
4956769
- Commercial/Industrial
|
| Type |
|
# Units |
0 |
Lot Size |
6,098SF |
| Sq. Ft. |
0 |
Water Front |
No |
|
This oceanfront Hampton Beach +/- 6,179 sq/ft lot was once home to a successful restaurant and is
now ready a buyer to bring their ideas. Located in Hampton's business seasonal zoning district,
there are many possibilities for this property including residential, multi-family, condos or
businesses. Currently the former restaurant building and garage stand on the lot. Public water,
sewer and natural gas on site. Ideal location in close proximity to the Hampton Beach boardwalk,
Route 101, Route 95 and Route 1.
Listing Office: Harris Real Estate, Listing Agent: Alex Loiseau
View Map

|
|
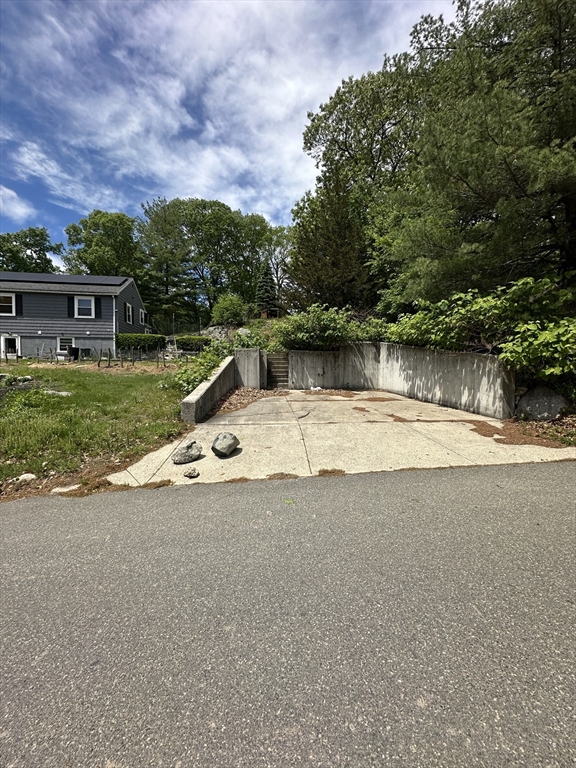
4 photo(s)
|
Saugus, MA 01906-4130
|
Under Agreement
List Price
$24,900
MLS #
73379841
- Land
|
| Type |
Non-Buildable |
# Lots |
0 |
Lot Size |
3,999SF |
| Zoning |
NA |
Water Front |
No |
|
|
Opportunity to own a lot in a residential neighborhood of Saugus. There is also a unique opportunity
to purchase this lot in conjunction with the single-family home at 7 Wilbur Court (MLS#: 73379839),
which directly abutts the lot from behind. 7 Wilbur Court offers ADU potential, making a combined
purchase attractive for investors or owner-occupants seeking flexibility or expansion
options.Property is being sold as-is. No representations or warranties are made by the seller or
listing agent. Buyer and buyer’s agent must perform their own due diligence regarding zoning, ADU
regulations, and any potential uses.
Listing Office: RE/MAX 360, Listing Agent: Zambrano Properties & Associates
View Map

|
|
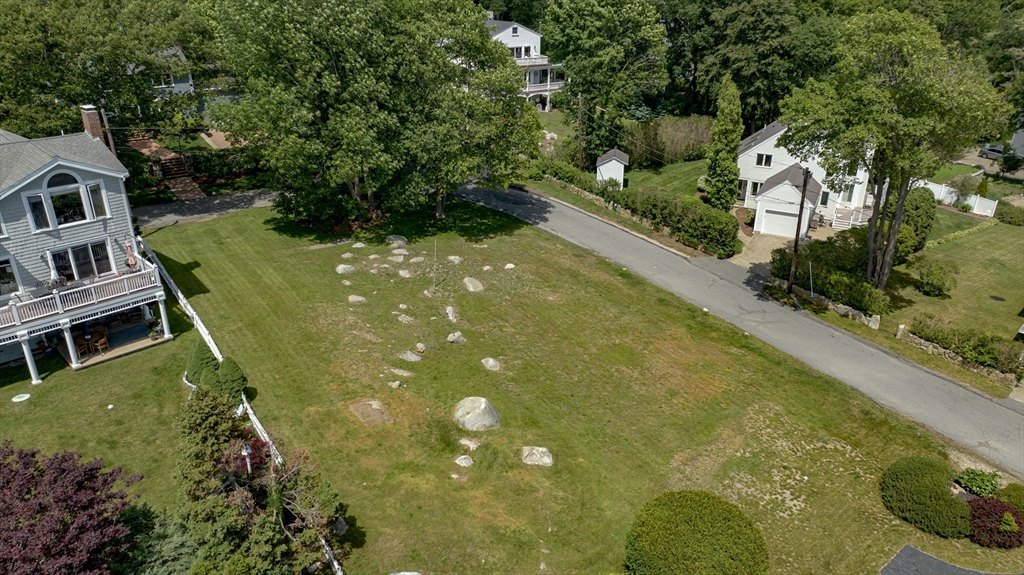
5 photo(s)
|
Gloucester, MA 01930-5243
(Magnolia)
|
Under Agreement
List Price
$900,000
MLS #
73402556
- Land
|
| Type |
Residential |
# Lots |
1 |
Lot Size |
10,000SF |
| Zoning |
R-20 |
Water Front |
No |
|
|
Build your dream home "Grandfathered-in" to R-10 zoning. This already flat and clear lot offers
breathtaking ocean views of the Atlantic Ocean. Minutes to Magnolia beach, walking paths of
Ravenswood and shops and restaurants on Lexingtion Ave. Perc test already completed.
Listing Office: RE/MAX Beacon, Listing Agent: Heather Dagle
View Map

|
|
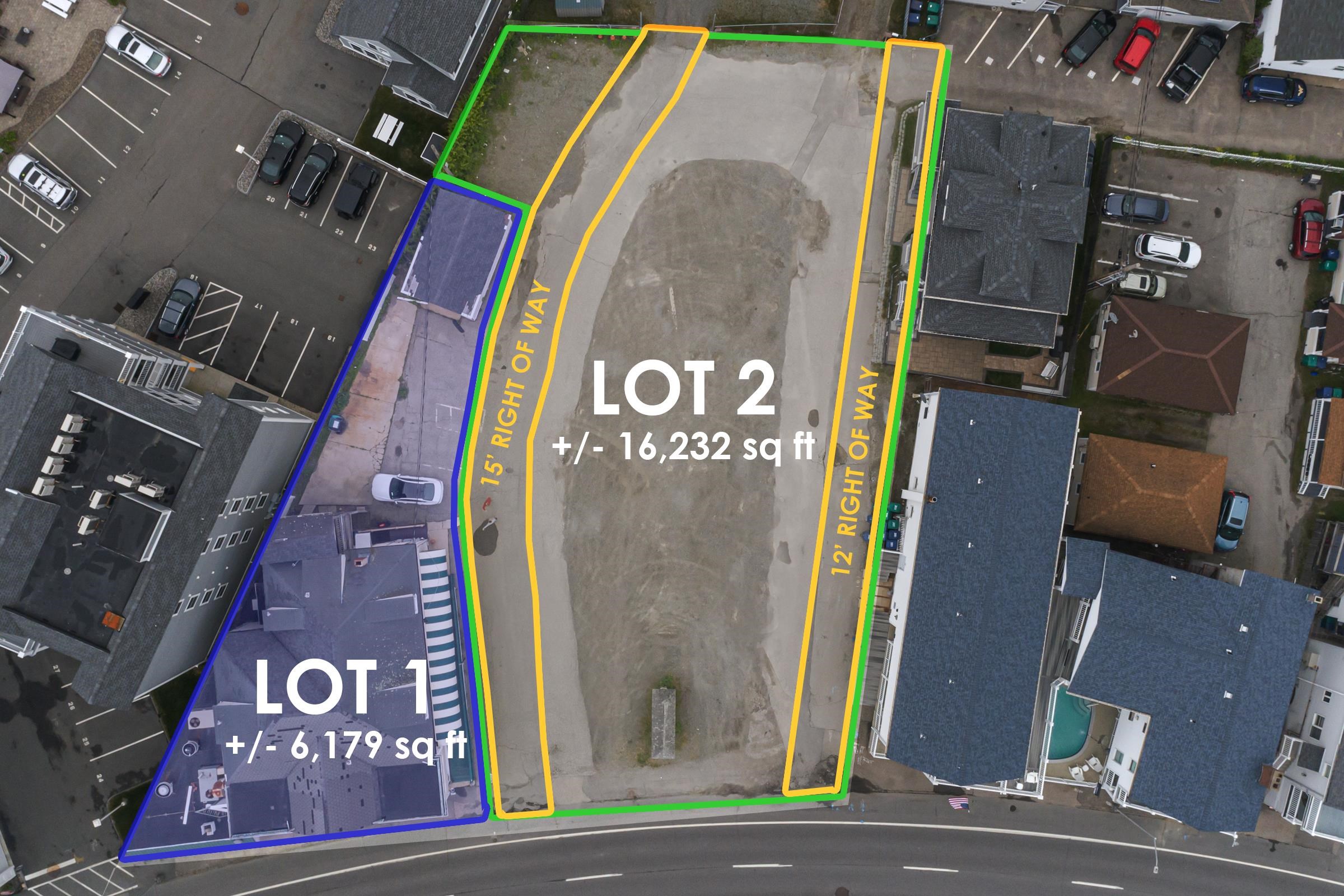
5 photo(s)
|
Hampton, NH 03842
|
Under Agreement
List Price
$1,100,000
MLS #
4956765
- Land
|
| Type |
|
# Lots |
0 |
Lot Size |
16,117SF |
| Zoning |
BS |
Water Front |
No |
|
|
This oceanfront Hampton Beach +/- 16,232 sq/ft lot was once home to a successful restaurant and is
now ready a buyer to bring their ideas. Located in Hampton's business seasonal zoning district,
there are many possibilities for this property including residential, multi-family, condos or
businesses. Ideal location in close proximity to the Hampton Beach boardwalk, Route 101, Route 95
and Route 1. Public water, sewer, natural gas and fiber all available. Also available for purchase
with the adjacent +/-6,179 sq/ft lot for a total of over half an acre - MLS #366557
Listing Office: Harris Real Estate, Listing Agent: Alex Loiseau
View Map

|
|
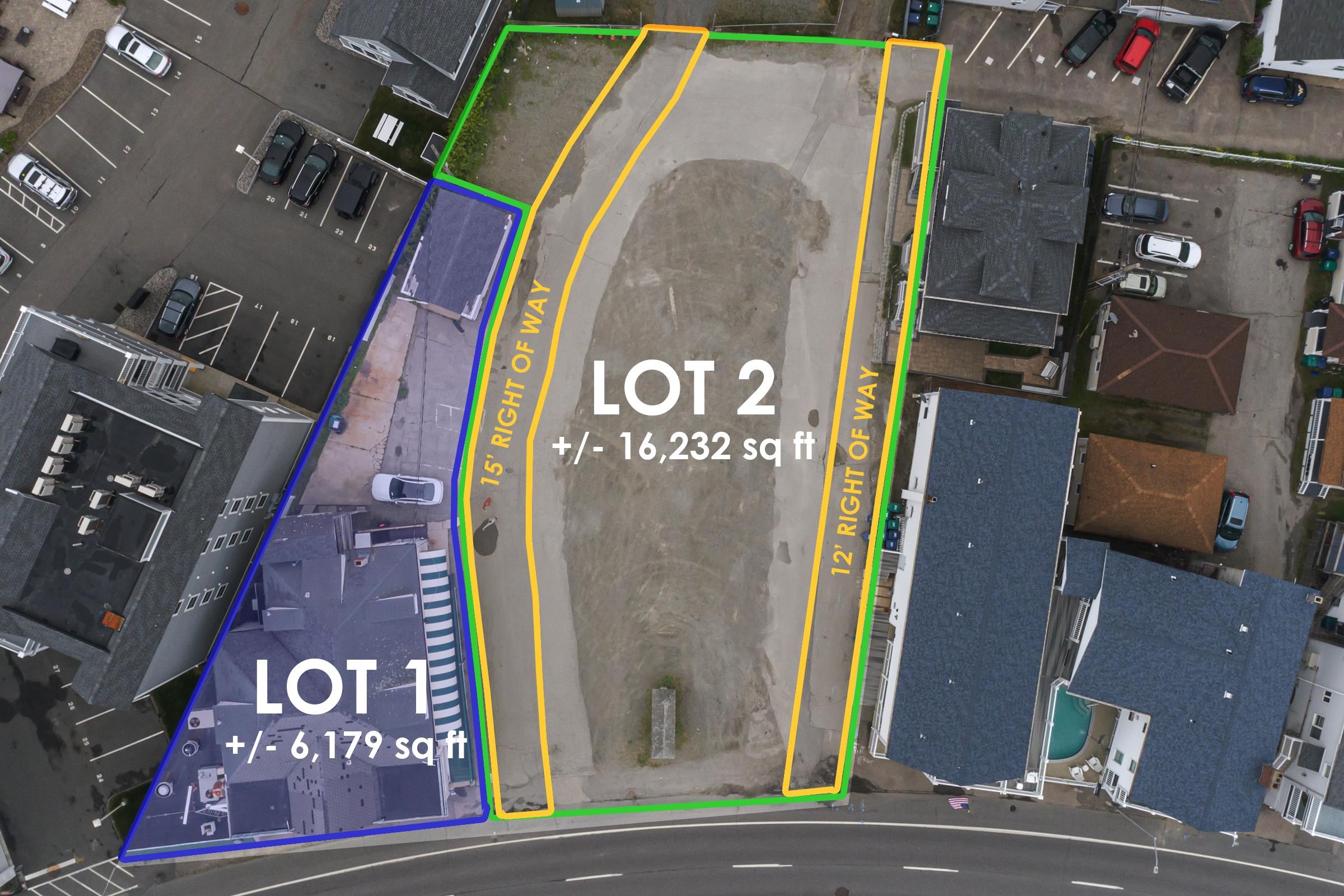
9 photo(s)
|
Hampton, NH 03842
|
Under Agreement
List Price
$1,250,000
MLS #
4956766
- Land
|
| Type |
|
# Lots |
0 |
Lot Size |
6,098SF |
| Zoning |
BS |
Water Front |
No |
|
|
This oceanfront Hampton Beach +/- 6,179 sq/ft lot was once home to a successful restaurant and is
now ready a buyer to bring their ideas. Located in Hampton's business seasonal zoning district,
there are many possibilities for this property including residential, multi-family, condos or
businesses. Currently the former restaurant building and garage stand on the lot. Public water,
sewer and natural gas on site. Ideal location in close proximity to the Hampton Beach boardwalk,
Route 101, Route 95 and Route 1.
Listing Office: Harris Real Estate, Listing Agent: Alex Loiseau
View Map

|
|
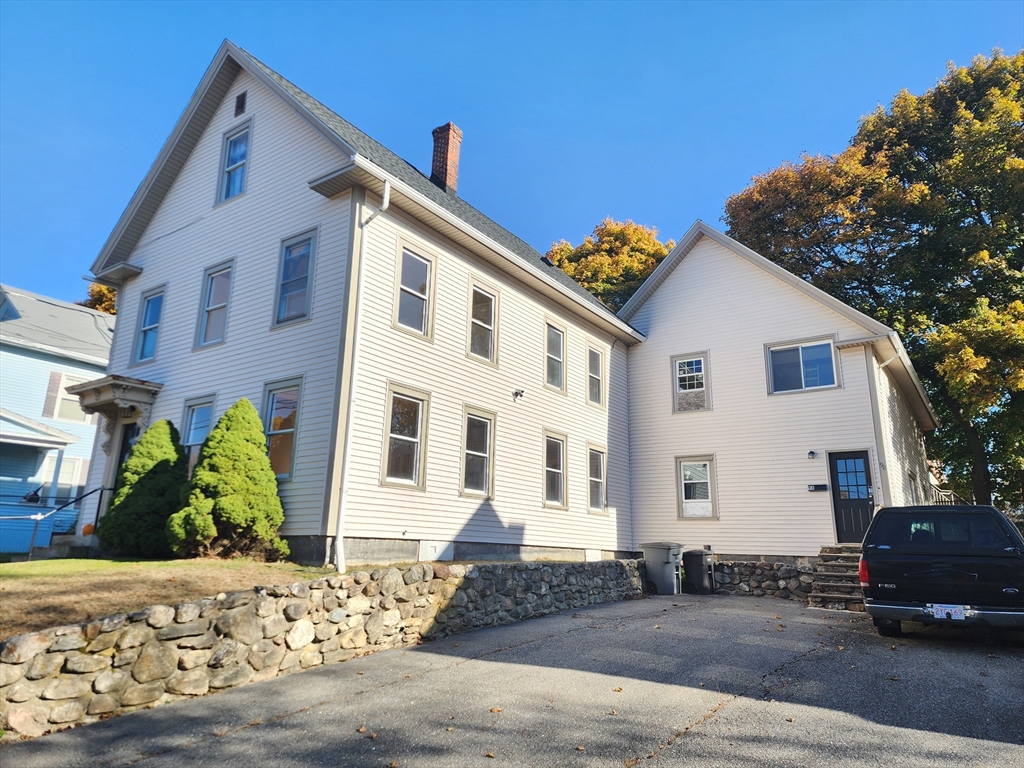
29 photo(s)
|
Gardner, MA 01440-2221
|
Under Agreement
List Price
$545,000
MLS #
73417453
- Multi-Family
|
| # Units |
4 |
Rooms |
16 |
Type |
4 Family |
Garage Spaces |
0 |
GLA |
3,598SF |
| Heat Units |
0 |
Bedrooms |
7 |
Lead Paint |
Unknown |
Parking Spaces |
5 |
Lot Size |
5,808SF |
Amazing investment opportunity. This beautiful 4 family building offers 3 two bedroom units and one
1 bedroom / efficiency unit. Almost all the work has been done. Building features new roof, new
heating systems, all new electric, new kitchens, all separate utilities. Unit 1 is a two story
building with new appliances, flooring, electric, heating. Unit 2 is a two bedroom unit with new
kitchen, tiled floor, newly refinished hardwood floors, recessed lighting, new electric, and
heating. Unit 3 is two bedroom unit that is currently being rehabbed. New kitchen is in, new heating
and electric is completed, mostly cosmetic remaining. Unit 4 is a small one bedroom unit with
separate electric heat. Outside of the building is on good condition, with fenced in back yard,
patio, and storage shed. All in convenient Gardner location, close to highway, schools, down town
area and shopping. Less than 2 miles to Heywood Hospital, Mount Wachusett Community College, Gardner
Golf Course
Listing Office: Keller Williams Realty North Central, Listing Agent: Paul Collette
View Map

|
|
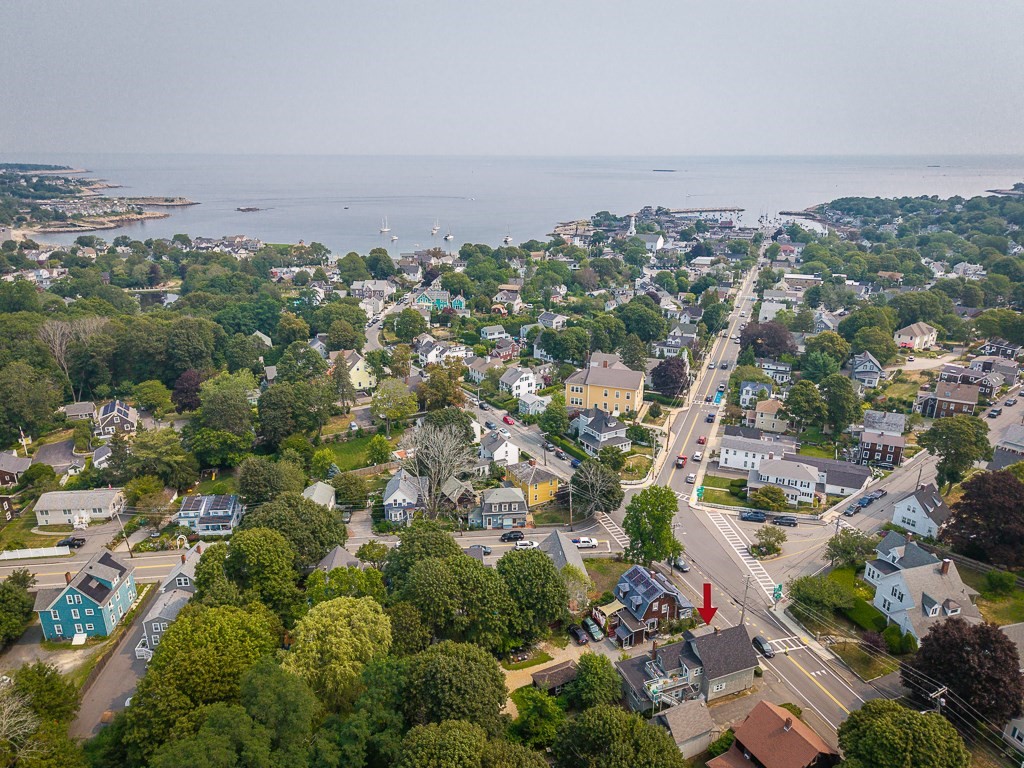
15 photo(s)
|
Rockport, MA 01966
|
Contingent
List Price
$775,000
MLS #
73418178
- Multi-Family
|
| # Units |
2 |
Rooms |
8 |
Type |
2 Family |
Garage Spaces |
1 |
GLA |
1,954SF |
| Heat Units |
0 |
Bedrooms |
3 |
Lead Paint |
Unknown |
Parking Spaces |
4 |
Lot Size |
30,144SF |
Whether you’re looking for a seaside escape, rental income, or multigenerational setup, 135 Main St,
delivers. This well-maintained two-family home sits near the heart of town & train, offering easy
access to shops, dining & the sparkling Atlantic Ocean. The property features 2 separate units: 1st
offers 2BR,1BA while the 2nd includes 1BR, 1BR and roof deck. Above the garage you’ll find
additional living space complete with electricity and bathroom, the perfect spot for a private
studio, home office or guest suite. A large, inviting backyard provides plenty of room to relax &
entertain. There's a deck overlooking the spacious backyard, which offers the ideal setting for
morning coffee or summer gatherings, enjoying the salty sea breeze rolling in from the ocean.
Off-street parking adds to the convenience of this home. Inside has beautiful hardwood and pine
floors to bring warmth and character to each unit, both are in good condition. Just moments from
town, waterfront and MBTA station
Listing Office: RE/MAX Beacon, Listing Agent: Ron Goulart & Jennifer Anderson
View Map

|
|
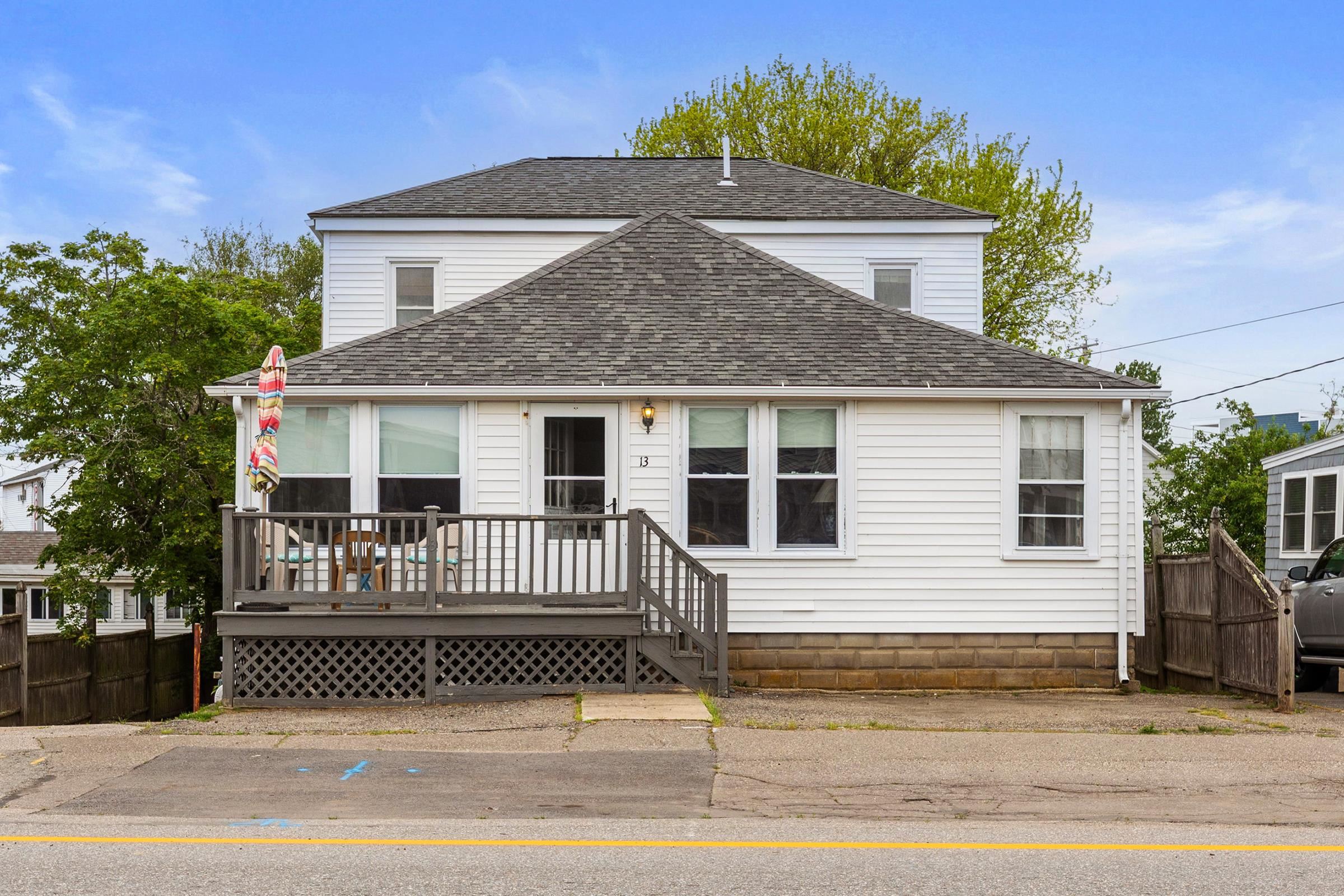
34 photo(s)
|
Hampton, NH 03842
|
Active
List Price
$995,000
MLS #
5047039
- Multi-Family
|
| # Units |
3 |
Rooms |
0 |
Type |
3 Family |
Garage Spaces |
0 |
GLA |
2,337SF |
| Heat Units |
0 |
Bedrooms |
0 |
Lead Paint |
|
Parking Spaces |
0 |
Lot Size |
5,227SF |
This multi-family property offers a unique opportunity along the Hampton Beach boardwalk. Situated
on an oversized lot, it includes three separate units spread across three levels: a three-bedroom,
one-bath unit on the first floor; a one-bedroom, one-bath unit on the upper level; and a
two-bedroom, one-bath unit on the lower level. Each unit includes a full kitchen, and the layout
provides flexibility for personal use, rental income, or both. The property is one of the few on
Ocean Boulevard with a large backyard and substantial parking space. Located across from beach
access and within the business seasonal zone, it presents a range of potential uses. With a strong
rental history and many returning guests, it offers steady seasonal income in a well-traveled area.
Also being offered as a package with 15 Ocean Boulevard, see MLS #5047038..
Listing Office: Harris Real Estate, Listing Agent: Alex Loiseau
View Map

|
|
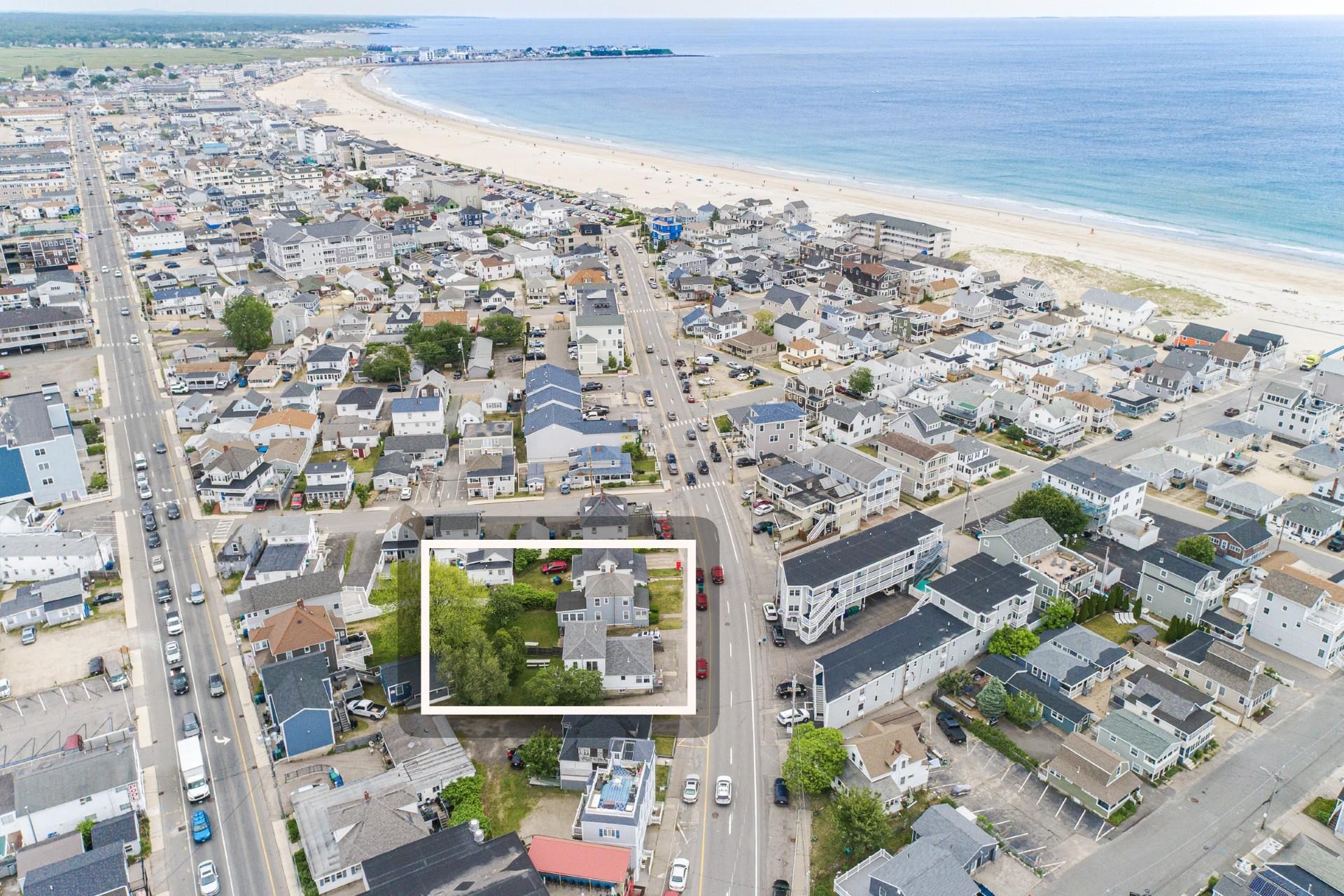
47 photo(s)
|
Hampton, NH 03842
|
Active
List Price
$1,695,000
MLS #
5047038
- Multi-Family
|
| # Units |
4 |
Rooms |
0 |
Type |
4 Family |
Garage Spaces |
0 |
GLA |
4,093SF |
| Heat Units |
0 |
Bedrooms |
0 |
Lead Paint |
|
Parking Spaces |
0 |
Lot Size |
10,890SF |
This offering includes two neighboring properties on oversized lots in a prime Hampton Beach
location, just steps from the boardwalk and ocean. One parcel, 15 Ocean Boulevard, is a
single-family cottage with three bedrooms and one bath on a 0.13-acre lot. The adjacent property, 13
Ocean Boulevard, is a three-unit multi-family on a 0.12-acre lot, featuring a total of six bedrooms,
three baths, and three kitchens. Together, the properties offer four total units, two large
backyards, and parking for over ten vehicles. Located within the business seasonal zone, they
present a range of possibilities for use, rental income, or potential redevelopment. The desirable
location and lot size make this a rare opportunity in a high-demand area.
Listing Office: Harris Real Estate, Listing Agent: Alex Loiseau
View Map

|
|
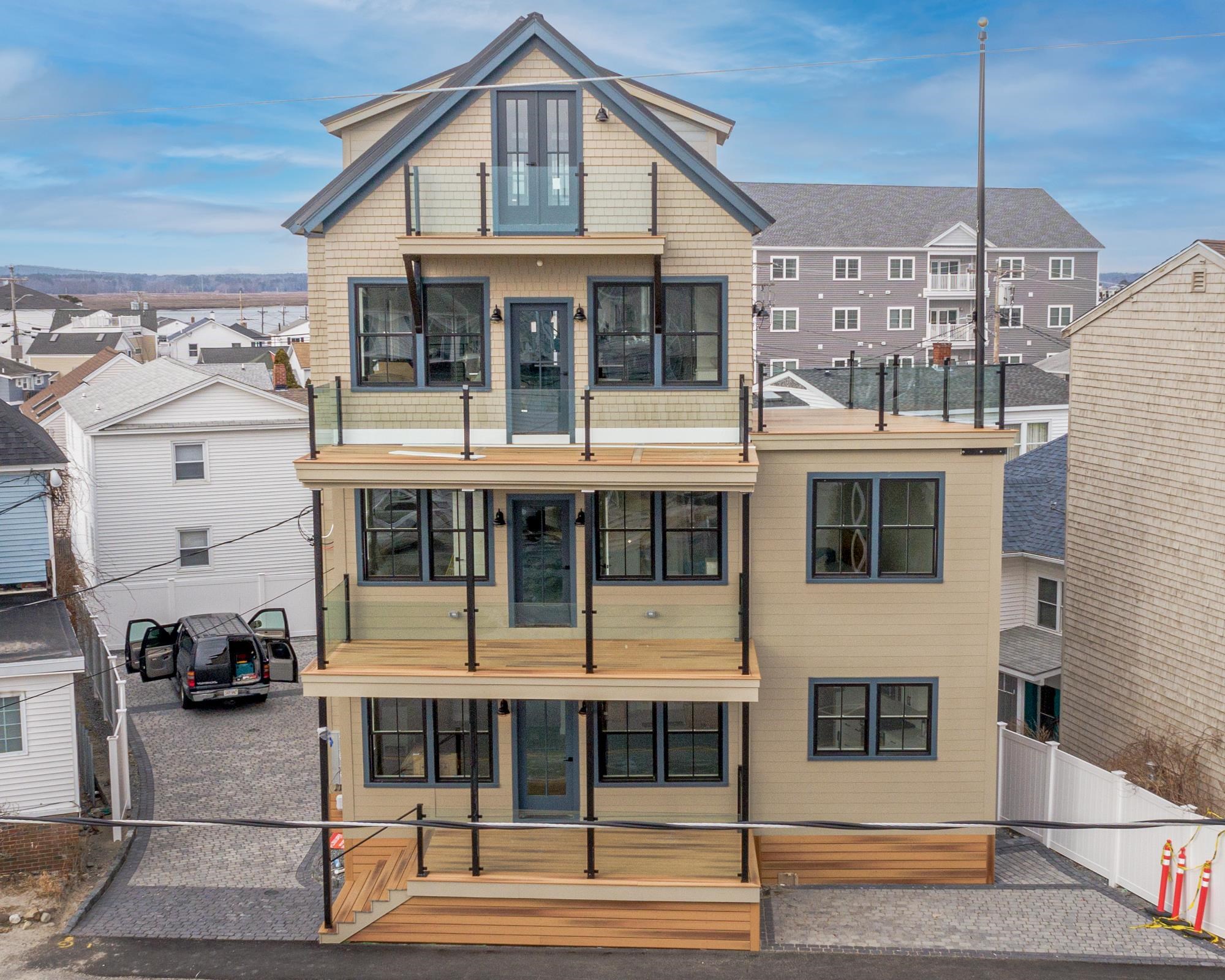
33 photo(s)
|
Hampton, NH 03842
|
Contingent
List Price
$2,695,000
MLS #
5046762
- Multi-Family
|
| # Units |
2 |
Rooms |
0 |
Type |
2 Family |
Garage Spaces |
0 |
GLA |
5,271SF |
| Heat Units |
0 |
Bedrooms |
0 |
Lead Paint |
|
Parking Spaces |
0 |
Lot Size |
4,356SF |
Don't miss this truly exceptional home, perfectly situated in the heart of Hampton Beach. This
stunning property offers an unrivaled panoramic roof deck with breathtaking views of the beach and
boardwalk, making it a truly one-of-a-kind offering. Designed for both entertaining and investing,
this residence features two distinct units spread across four meticulously detailed levels. The
first floor unit boasts a spacious layout with three bedrooms and two full bathrooms, complemented
by an expansive kitchen and living area, ideal for comfortable living or guest accommodations. The
upper unit, spanning the second through fourth floors, offers even more luxurious space with a total
of four bedrooms, three full bathrooms, and two half bathrooms. The third-floor kitchen is a chef's
delight, highlighted by a massive island and a high-end appliance package, flowing seamlessly into
an expansive living room with ocean views throughout. The pinnacle of this home is the roof deck
level, featuring a bonus room with captivating ocean views, a wet bar, and an additional half bath.
If the indoor space isn't enough, the home also boasts nine decks throughout the property. Large
paver driveway providing direct access onto Ocean Boulevard. For investors, this property comes with
an impressive past rental history of $12,500 per week between the two units. Condo conversion
potential. This home truly has to be seen to appreciate the scale and depth, come see it
today!
Listing Office: Harris Real Estate, Listing Agent: Alex Loiseau
View Map

|
|
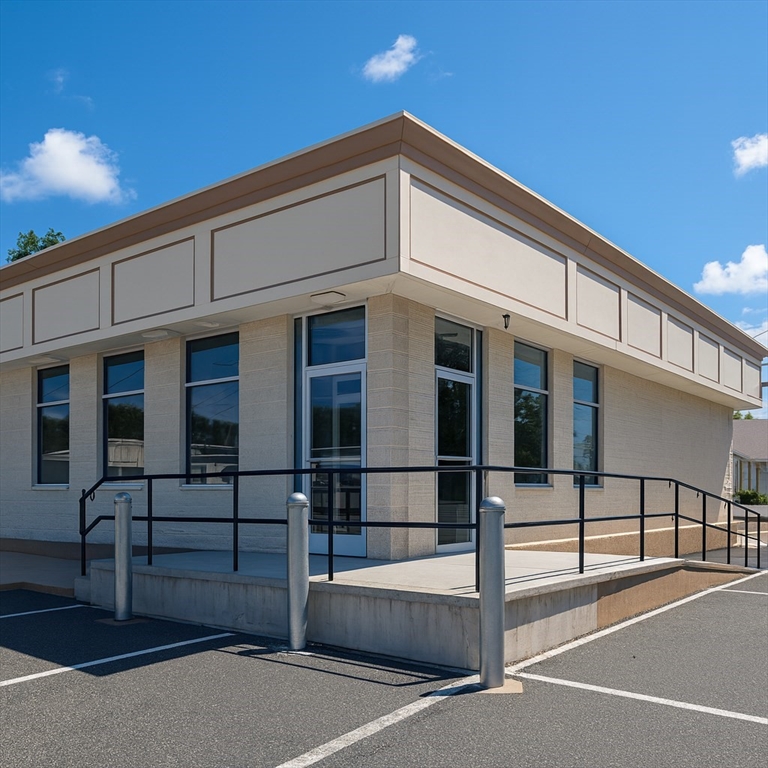
1 photo(s)
|
Newburyport, MA 01950-6638
|
New
List Price
$48
MLS #
73423767
- Rental
|
| Rooms |
0 |
Full Baths |
0 |
Style |
|
Garage Spaces |
0 |
GLA |
0SF |
Basement |
Yes |
| Bedrooms |
0 |
Half Baths |
0 |
Type |
|
Water Front |
No |
Lot Size |
|
Fireplaces |
0 |
Exceptional commercial opportunity at 165 State Street, positioned on Newburyport’s rotary. This
highly visible property offers two leasing options, 900 SF or 1,600 SF, allowing you to tailor the
space to your business needs. With unmatched signage exposure and steady traffic flow, your brand
will be seen by thousands daily. The property also features 10+ dedicated parking spaces for staff
and clients, a rare advantage in Newburyport. Offered as a NNN lease, this is a premier location for
any business seeking presence and convenience in the heart of Newburyport
Listing Office: RE/MAX Beacon, Listing Agent: Rebecca D'Amico
View Map

|
|
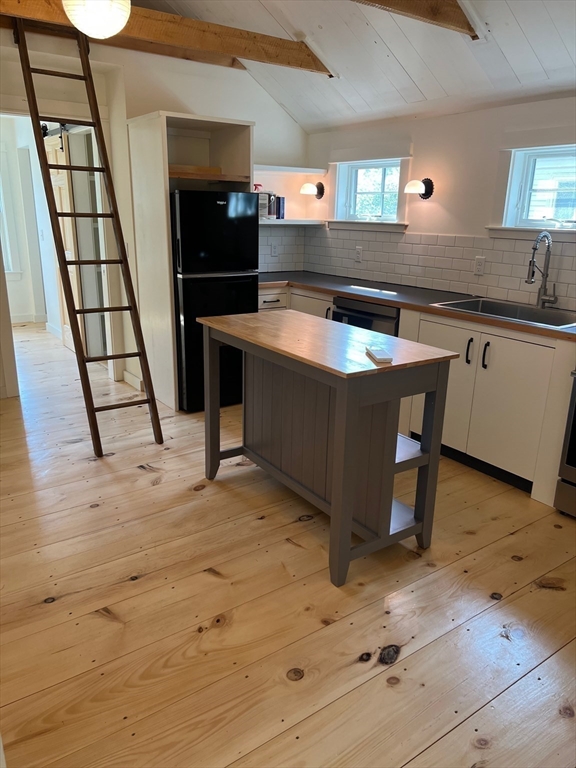
35 photo(s)
|
Gloucester, MA 01930
|
Under Agreement
List Price
$1,900
MLS #
73413430
- Rental
|
| Rooms |
4 |
Full Baths |
1 |
Style |
|
Garage Spaces |
0 |
GLA |
900SF |
Basement |
Yes |
| Bedrooms |
1 |
Half Baths |
1 |
Type |
Parking |
Water Front |
No |
Lot Size |
|
Fireplaces |
0 |
Fabulous opportunity to live in East Gloucester in brand-new construction. There are plenty of bells
and whistles here, besides the fantastic location (steps to Good Harbor Beach). You will be the very
first occupant here, so the property is in excellent condition and has central air conditioning! The
living room, half bath, and generous laundry space are on the first floor; the kitchen and bedroom
are on the second floor. There is a covered "balcony" off the kitchen, perfect for sipping coffee or
wine. Appliances are all new: full-sized washer and dryer, range, dishwasher, refrigerator. The
laundry space is ideal for additional storage, such as bikes and/or surfboards. There is loft
storage, too. Steps to Stop and Shop, CVS, Seven-Eleven, and The Lobster Restaurant! SSSSShhhhh
don't tell anyone - there is a tiny peak of Cripple Cove harbor from the bedroom window :) One
off-street parking space. This is a stand-alone ADU unit. Close to RT. 128 access.
Listing Office: RE/MAX Beacon, Listing Agent: Nice to be Home Group
View Map

|
|
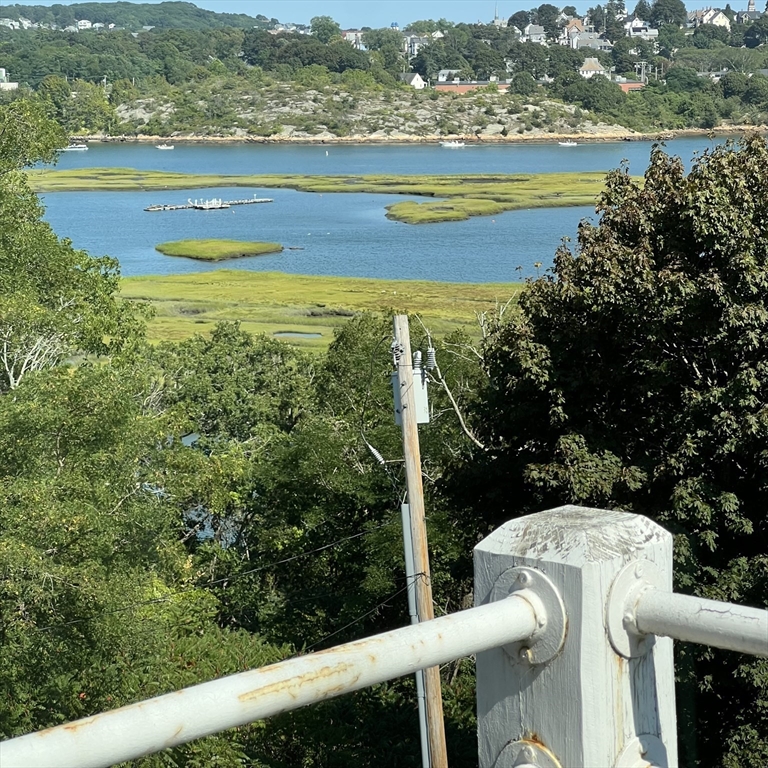
18 photo(s)
|
Gloucester, MA 01930
(West Gloucester)
|
Active
List Price
$2,250
MLS #
73422231
- Rental
|
| Rooms |
4 |
Full Baths |
1 |
Style |
|
Garage Spaces |
0 |
GLA |
733SF |
Basement |
Yes |
| Bedrooms |
2 |
Half Baths |
0 |
Type |
Condominium |
Water Front |
No |
Lot Size |
|
Fireplaces |
0 |
Wake up every day to sparkling water views from every window—north and south along the Annisquam
River! This light-filled condo at the Heights of Cape Ann truly offers some of the best views! and
yes, you can enjoy them right from your private balcony. Inside, you’ll find two spacious bedrooms
(both carpeted, with closets), a sunny living room with parquet wood floors, and a kitchen with an
eat-in nook. The bathroom features a tub with a shower, making it practical and comfortable.The
location is ideal: just 1 mile to the West Gloucester commuter rail station or easy access to Route.
128 if you’re driving. Relax at the pool or at the ocean? Stage Fort Park and Gloucester’s beaches
are only a mile away. Common laundry is conveniently located on the lower level of the building.
Please note: no pets and no smoking are permitted. Whether you’re new to Gloucester or a lifelong
resident, Unit 623 offers a unique chance to live with incredible river views and a wonderful Cape
Ann lifestyle.
Listing Office: RE/MAX Beacon, Listing Agent: Nice to be Home Group
View Map

|
|
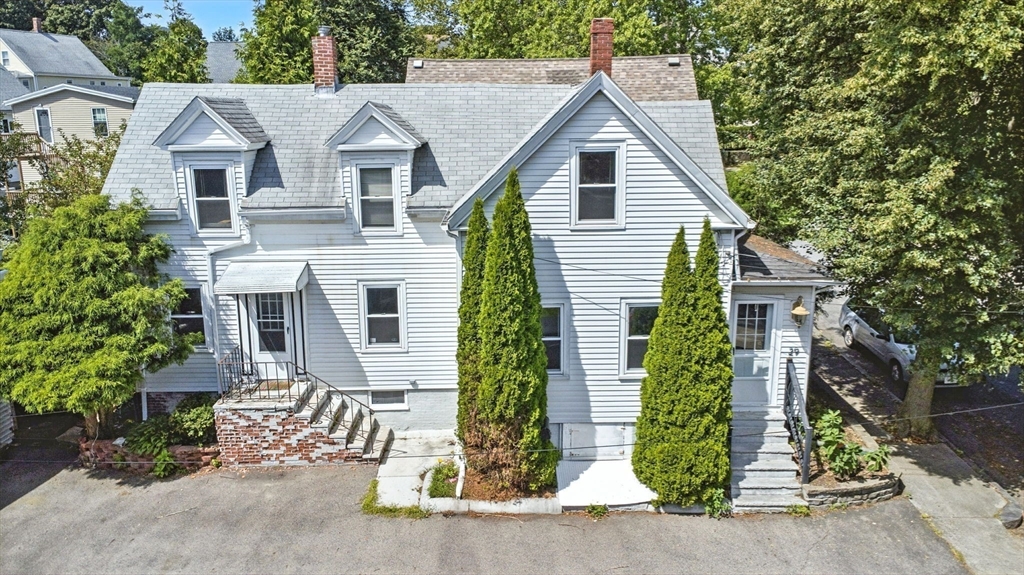
36 photo(s)

|
Peabody, MA 01960
(South Peabody)
|
Contingent
List Price
$400,000
MLS #
73420487
- Single Family
|
| Rooms |
7 |
Full Baths |
1 |
Style |
Cape |
Garage Spaces |
1 |
GLA |
1,256SF |
Basement |
Yes |
| Bedrooms |
3 |
Half Baths |
1 |
Type |
Detached |
Water Front |
No |
Lot Size |
3,202SF |
Fireplaces |
0 |
Great opportunity to own a beautiful South Peabody home with 3 bedrooms and 1.5 baths, a driveway
for 3 tandem parked cars that lead to an oversized Garage with side door and a private back yard/
garden area with a ground level deck. Enter the side door steps to Kitchen with Gas cooking and
breakfast nook area, ceramic tile flooring and granite counters with small Island and plenty of
storage cabinets along with pantry area for spices and dry goods. Dinning room off kitchen with 1/2
bath that is open to family room. Separate Hallway off family room with storage/ coat closet and
door to basement. Front of home has as porch entrance with windows along front of home to foyer with
stairs to the 2nd floor.The 2nd floor has well sized primary bedroom, hall closet and landing that
leads to pass through room/ home office / flex room with full bath off of it that goes to the 2nd
bedroom.Steam Heat by gas. Offers Due Aug. 25th @ 4pm, make good until 6pm Aug. 26th
Listing Office: RE/MAX 360, Listing Agent: Mitchell Rosenwald
View Map

|
|
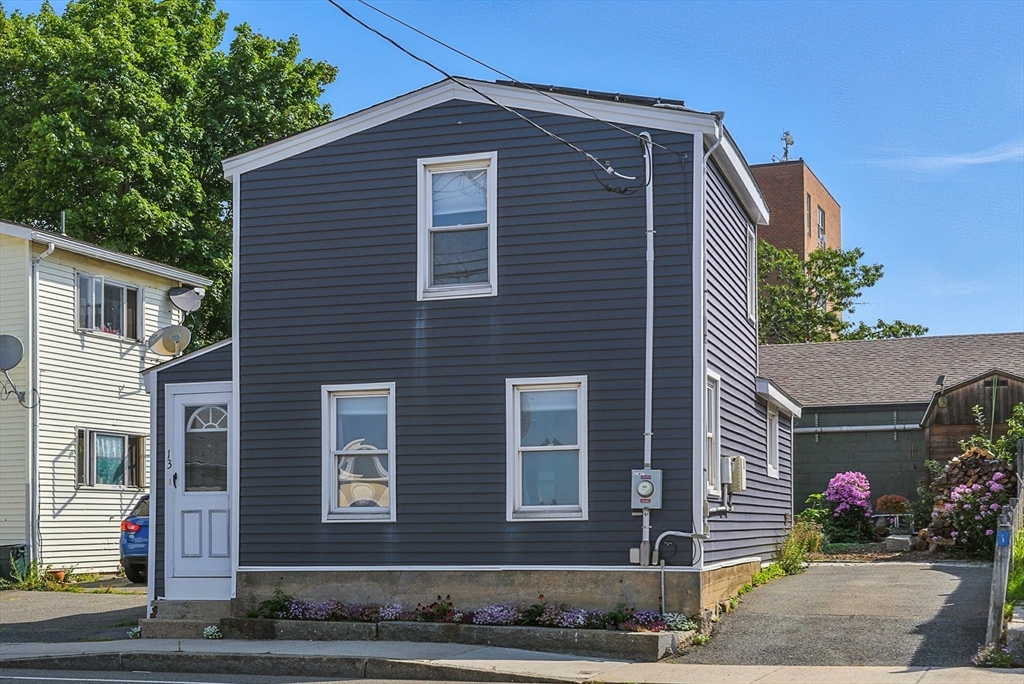
32 photo(s)

|
Gloucester, MA 01930
|
Contingent
List Price
$465,000
MLS #
73416945
- Single Family
|
| Rooms |
5 |
Full Baths |
1 |
Style |
Colonial |
Garage Spaces |
0 |
GLA |
806SF |
Basement |
Yes |
| Bedrooms |
2 |
Half Baths |
0 |
Type |
Detached |
Water Front |
No |
Lot Size |
1,560SF |
Fireplaces |
0 |
Set in the heart of a vibrant maritime city, 13 Maplewood is a 2 bedroom, 1 bathroom colonial that
perfectly complements its coastal surroundings. Inside, the kitchen is bright and welcoming with
ample prep space and room for a table with garden views. The living room is rich in character, with
a beamed ceiling and bay window inviting natural light. A 1st-floor bedroom offers flexibility.
Upstairs, the primary bedroom showcases gleaming wood floors and connects to an updated bath with
custom glass enclosed shower and stone floor. Outside, the granite patio is perfect for BBQs or
quiet moments of reflection in a yard overflowing with flowers, vegetables, herbs, and fruit trees.
A true gem blending historic charm with modern updates: newer vinyl siding, windows, roof, owned
solar panels, tankless hot water heater, 200 amp electric—all in a location that offers the best of
coastal city living minutes to shopping, dining, beaches, and public transit.
Listing Office: RE/MAX Beacon, Listing Agent: Melissa Silva
View Map

|
|
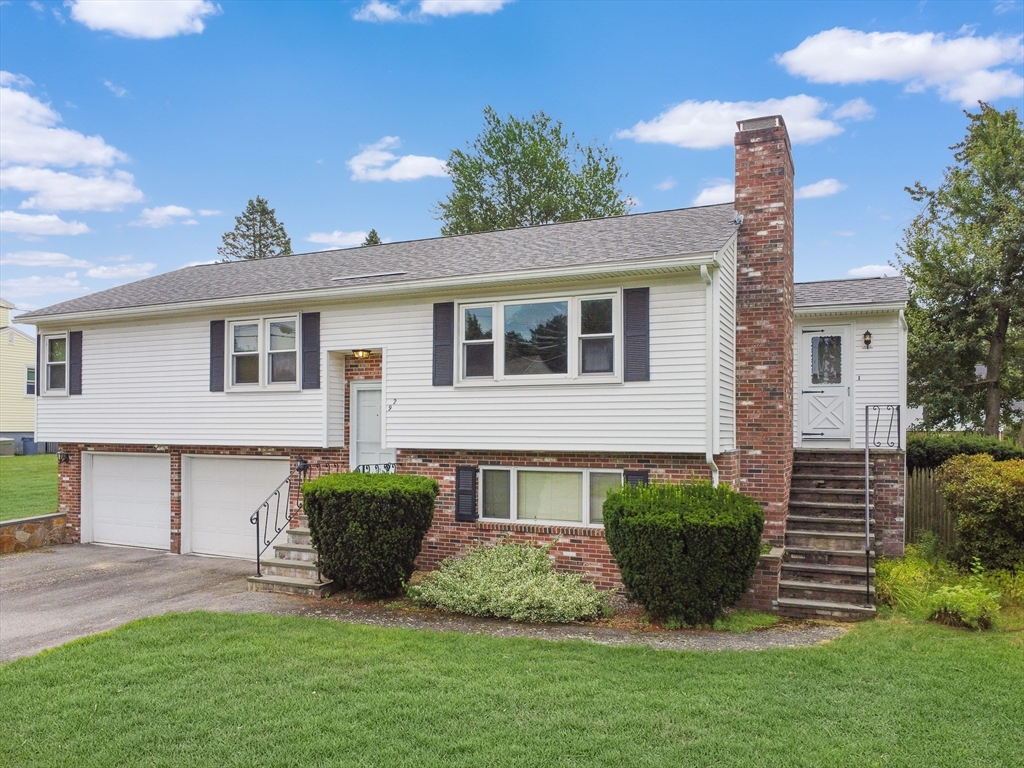
31 photo(s)
|
North Andover, MA 01845-4317
|
Contingent
List Price
$549,000
MLS #
73420331
- Single Family
|
| Rooms |
5 |
Full Baths |
2 |
Style |
Raised
Ranch |
Garage Spaces |
2 |
GLA |
2,031SF |
Basement |
Yes |
| Bedrooms |
3 |
Half Baths |
0 |
Type |
Detached |
Water Front |
No |
Lot Size |
8,499SF |
Fireplaces |
2 |
WELCOME TO NORTH ANDOVER!! CHARMING AND WELL MAINTAINED,THIS 3 BEDROOM, 2 BATH SINGLE FAMILY HOME
HAS BEEN LOVINGLY CARED FOR. FEATURING HARDWOOD FLOORS A SPACIOUS EAT-IN KITCHEN , MUDROOM, FINISHED
BASEMENT AND A GENEROUS BACKYARD. NEWER ROOF AND WINDOWS AS WELL AS A 2 CAR GARAGE.
Listing Office: Diamond Key Real Estate, Listing Agent: Gina Pearson
View Map

|
|
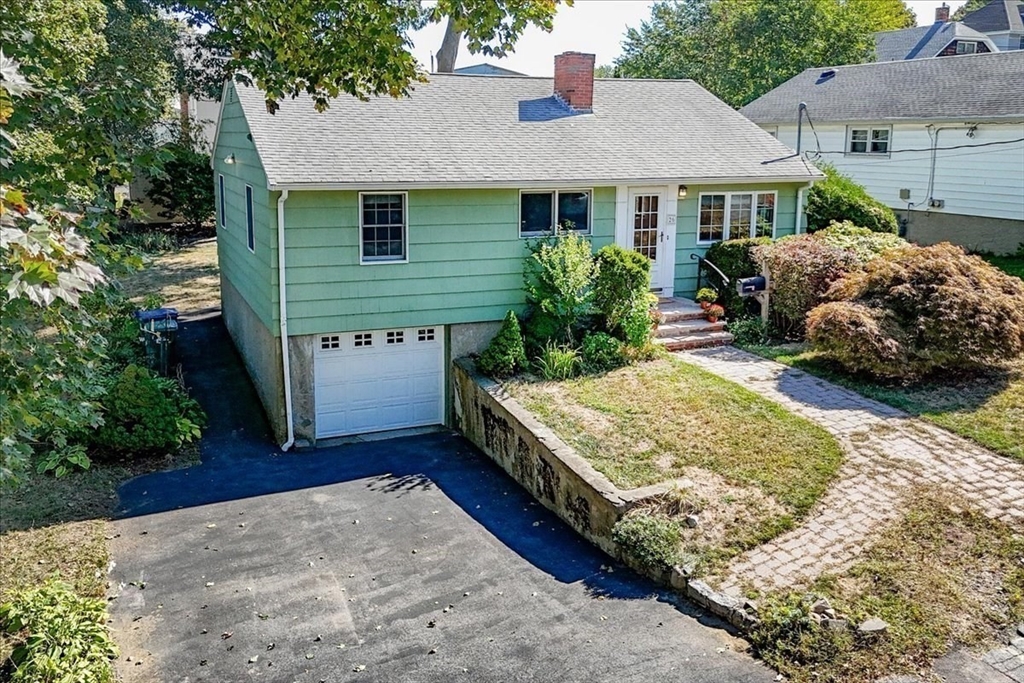
42 photo(s)

|
Lynn, MA 01904
|
New
List Price
$569,000
MLS #
73424711
- Single Family
|
| Rooms |
5 |
Full Baths |
2 |
Style |
Ranch |
Garage Spaces |
1 |
GLA |
1,044SF |
Basement |
Yes |
| Bedrooms |
3 |
Half Baths |
0 |
Type |
Detached |
Water Front |
No |
Lot Size |
7,542SF |
Fireplaces |
1 |
Welcome to 26 Campbell Street! This charming ranch offers single-level living in a desirable Lynn
neighborhood. Well cared for, it features 3 bedrooms & 2 baths, blending comfort & convenience. A
sun-filled living room & kitchen showcase sliders to a private deck & level backyard—perfect for
entertaining or relaxing. Pretty bay windows enhance the dining & living areas, filling them with
natural light & warmth. The efficient kitchen offers ample cabinet storage, while gleaming wood
floors run throughout much of the home. A cozy fireplace adds charm, and the spacious basement w/
new carpeted area (2025) provides storage, hobby space, or potential expansion. Recent updates
include heating system (2025), fresh paint (2025), & refinished wood floors (2025). Nestled on a
generous lot close to Wyoma Sq,shopping, commuter routes, Lynn Woods Reservation & scenic
shoreline, this property blends charm, location, & potential. With some TLC, don’t miss your chance
to make 26 Campbell Street home!
Listing Office: RE/MAX 360, Listing Agent: Luciano Leone Team
View Map

|
|
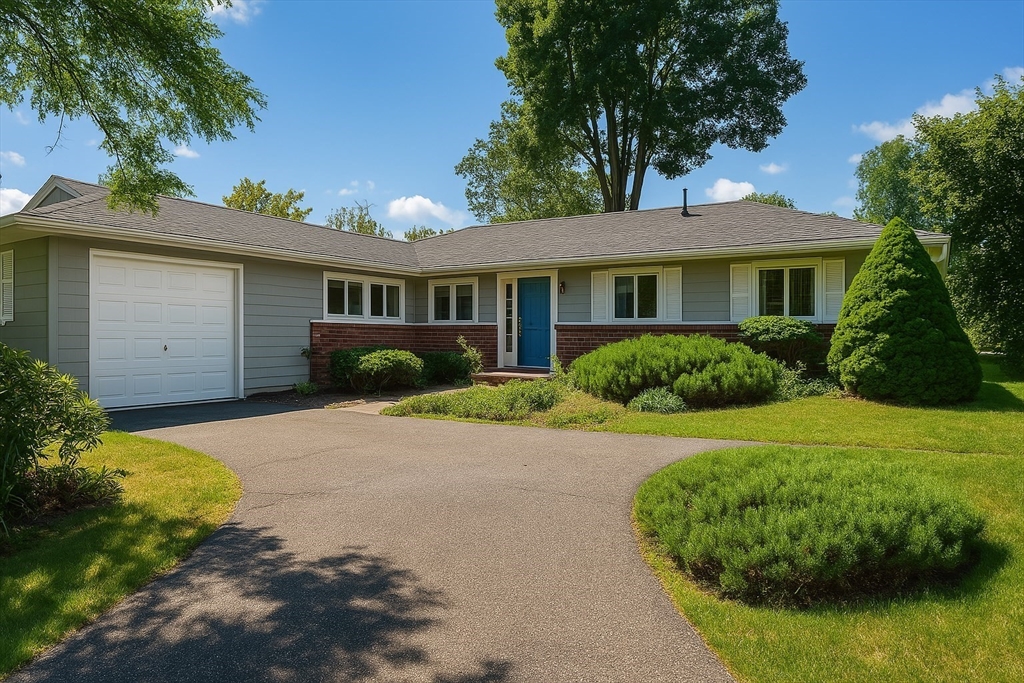
24 photo(s)
|
Peabody, MA 01960
(West Peabody)
|
Under Agreement
List Price
$599,000
MLS #
73413024
- Single Family
|
| Rooms |
7 |
Full Baths |
1 |
Style |
Ranch |
Garage Spaces |
1 |
GLA |
1,487SF |
Basement |
Yes |
| Bedrooms |
3 |
Half Baths |
2 |
Type |
Detached |
Water Front |
No |
Lot Size |
15,000SF |
Fireplaces |
0 |
SUNDAY OPEN HOUSE CANCELED, OFFER ACCEPTED. Nestled in West Peabody's desirable locale, this
L-shaped, 3-bedroom slab ranch offers an excellent opportunity for those looking to create their
dream home. The property presents a 15,000 square foot homesite with large level yard, providing
ample space for outdoor activities and landscaping. Large driveway offers sufficient parking area.
Open floor plan from kitchen to dining area to living room. Kitchen has abundant cabinet space and
is designed with a 6' peninsular open to dining area. Living room boasts expansive large glass
panes with a12' slider (leading to 13x13 patio) allowing natural light to flood the room. Den is
directly off the kitchen and leads to the 1 car, electric eye garage. Garage offers back exterior
access, storage closet and pull-down stairs for extra storage above. Central air. Gas heat. Full
bath off main bedroom. Half bath services other 2 bedrooms. Separate laundry with additional 1/2
bath. Replacement windows.
Listing Office: RE/MAX 360, Listing Agent: Luciano Leone Team
View Map

|
|
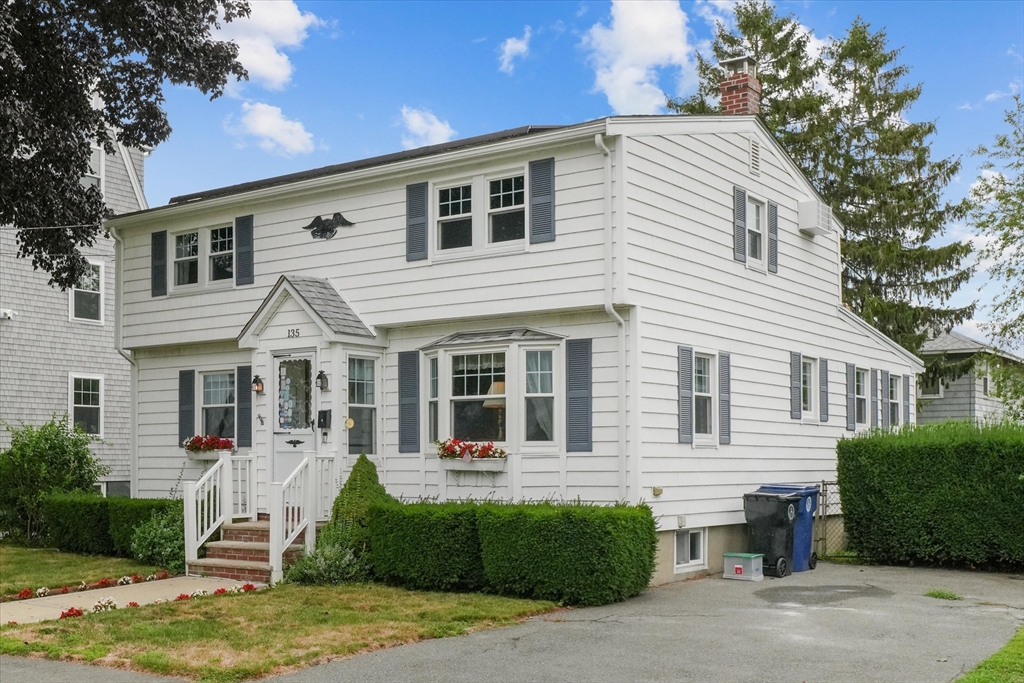
40 photo(s)
|
Salem, MA 01970
(Salem Willows)
|
New
List Price
$674,800
MLS #
73424103
- Single Family
|
| Rooms |
8 |
Full Baths |
1 |
Style |
Colonial,
Garrison |
Garage Spaces |
0 |
GLA |
1,545SF |
Basement |
Yes |
| Bedrooms |
4 |
Half Baths |
1 |
Type |
Detached |
Water Front |
No |
Lot Size |
4,251SF |
Fireplaces |
0 |
Happiness is living by the ocean! Enjoy all this Salem Willows home has to offer you including 4
bedrooms 1.5 baths with fenced in yard, heated inground Gunite pool and area for vegetable garden.
Home has been lovingly maintained by same owner for over 70 years. 2nd floor bedroom has a front
sitting room that could be used for an office looking out at the ocean. Newer windows including two
beautiful bay windows, easy care vinyl siding, central air for those hot days. Enjoy Summer
activities offered by the Juniper Community Center. Join Salem Willows Yacht Club. Salem Ferry is
nearby for car free trips to Boston. The city has a wide variety of restaurants & a myriad of social
activites. Stop by our OPEN HOUSES beginning THURS September 4th from 4:30-6, SAT & SUN 9/6-9/7
from 1:30-3 . Offers, if any, are due 9/9 by 2PM. Seller will receive offers as they come in and
will not accept any offers until after the deadline. Please no escalation clauses, love
letters.
Listing Office: RE/MAX Beacon, Listing Agent: Pamela Cote
View Map

|
|
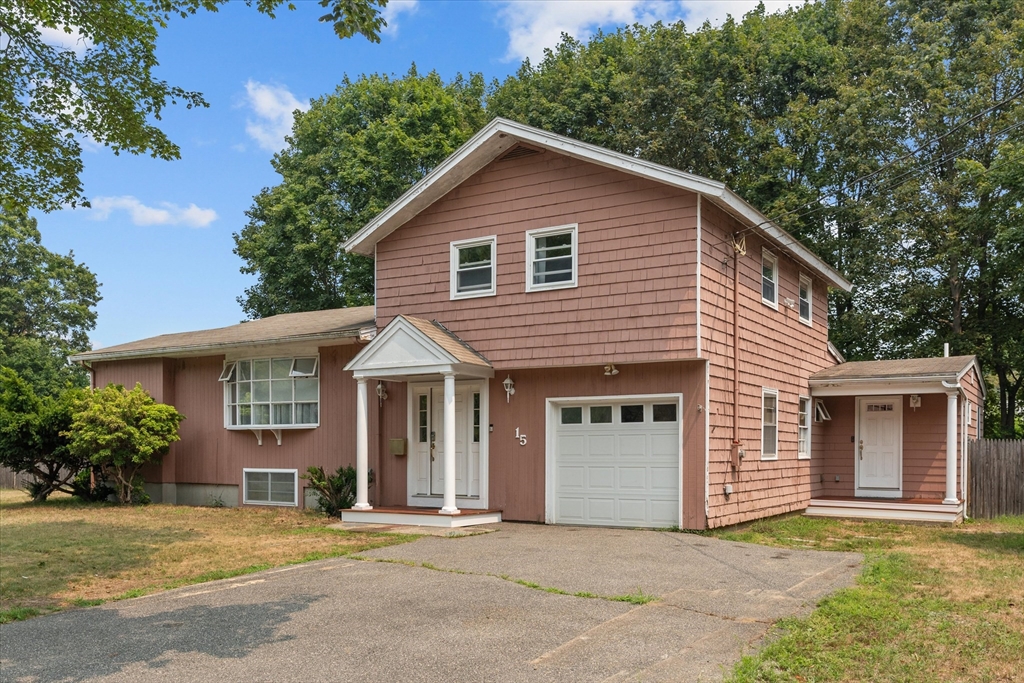
42 photo(s)
|
Beverly, MA 01915
|
Active
List Price
$699,888
MLS #
73419956
- Single Family
|
| Rooms |
10 |
Full Baths |
2 |
Style |
|
Garage Spaces |
1 |
GLA |
2,375SF |
Basement |
Yes |
| Bedrooms |
4 |
Half Baths |
1 |
Type |
Detached |
Water Front |
No |
Lot Size |
16,104SF |
Fireplaces |
0 |
Nestled in Centerville, on a level lot near the end of a cul-de-sac, sits this spacious 4 bedroom, 2
1/2 bath multi-level home. There is a large front foyer with ample closet storage. The main level is
designed for entertaining & dining along with a sunroom and wrap-around deck overlooking the
fenced-in backyard. The addition in the back offers a separate entrance to the primary bedroom
suite, which has an en suite bathroom, multiple closets & a vaulted ceiling. The upper level holds
three bedrooms and a new 3/4 bath. The lower level completes your living space as a family room or
office. Come see for yourself how the floor plan would work for your lifestyle. Outside is enjoy
your patio with a fire pit. A recently added oversized storage shed is a bonus. Conveniently located
with proximity to the highway (Rt 128).
Listing Office: RE/MAX Beacon, Listing Agent: Pamela Cote
View Map

|
|
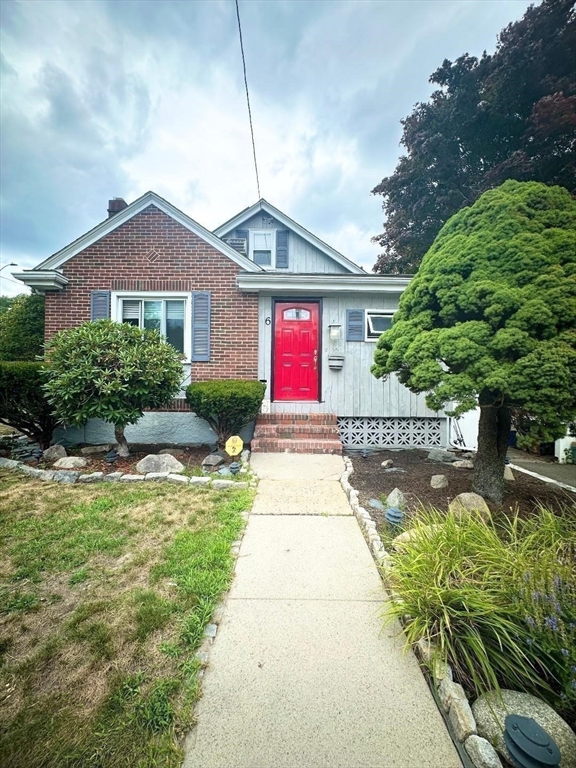
41 photo(s)
|
Malden, MA 02148
(Linden)
|
Under Agreement
List Price
$699,900
MLS #
73406392
- Single Family
|
| Rooms |
8 |
Full Baths |
1 |
Style |
Cottage,
Bungalow |
Garage Spaces |
0 |
GLA |
2,361SF |
Basement |
Yes |
| Bedrooms |
3 |
Half Baths |
0 |
Type |
Detached |
Water Front |
No |
Lot Size |
10,494SF |
Fireplaces |
2 |
WELCOME HOME to 6 Grant Road...This Beautiful 'Brick Front' Home offers 3+Bedrooms, 1 Full Bath on a
CORNER LOT...1ST FLOOR offers EAT IN KITCHEN w/Kitchen Island, Granite Counters & Recess Lighting,
DINING ROOM w/Hardwood Floors, LIVING ROOM w/Wood Fireplace & Hardwood Floors, Huge FAMILY ROOM
w/Cathedral Ceilings, Recess Lighting & Skylights...2ND FLOOR offers BEDROOM and another BONUS ROOM
that could be used as a Bedroom/Nursery/Office...Inground Pool...Pool House...Firepit
area...Shed...Off Street Parking...HUGE CORNER LOT OVER 10,400+ SQ FT...A Pleasure to
Show!!!
Listing Office: RE/MAX 360, Listing Agent: Regina Paratore
View Map

|
|
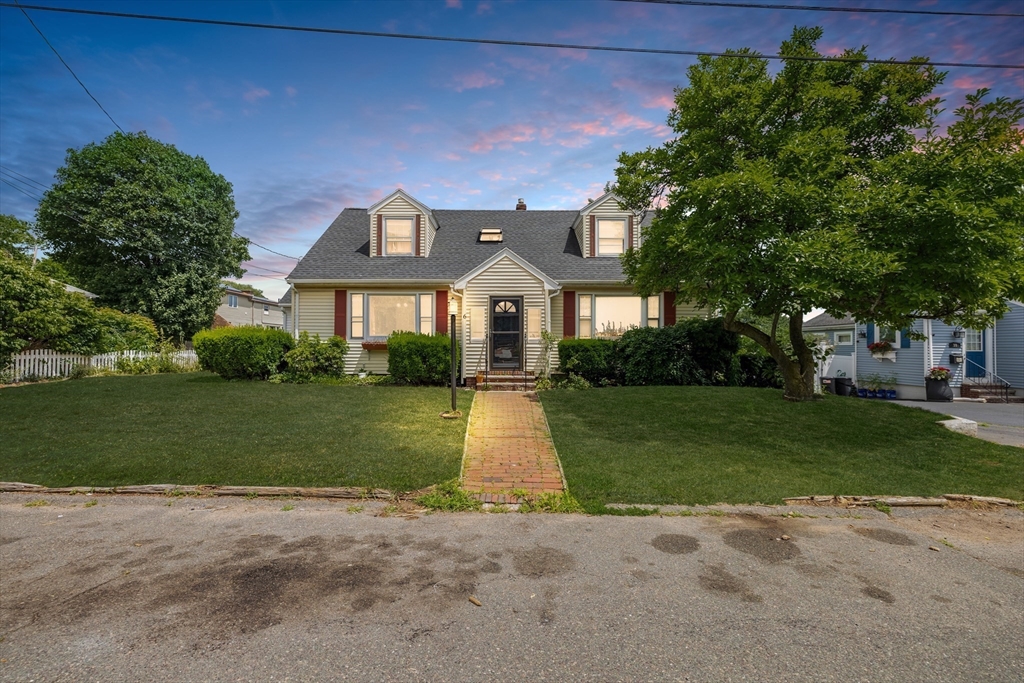
35 photo(s)

|
Saugus, MA 01906
|
Active
List Price
$709,900
MLS #
73404277
- Single Family
|
| Rooms |
9 |
Full Baths |
2 |
Style |
Cape |
Garage Spaces |
1 |
GLA |
1,941SF |
Basement |
Yes |
| Bedrooms |
4 |
Half Baths |
1 |
Type |
Detached |
Water Front |
No |
Lot Size |
8,250SF |
Fireplaces |
0 |
Charming Cape Cod-style home in a quiet, family-friendly Saugus neighborhood just minutes from
downtown Boston and Logan Airport. Currently used as a 6-bedroom home, this property offers spacious
and versatile living arrangements—ideal for extended or large families alike. Features include 2
full bathrooms and an additional half bath in the lower level with a toilet and shower (no sink).
The modern kitchen boasts granite countertops, stainless steel appliances, a dishwasher, and more.
Washer, dryer, and main-level refrigerator are included. Enjoy efficient GAS heating. One of the
home’s great highlights is the attached garage, providing convenience and additional storage. The
private, fenced-in yard is perfect for relaxing, entertaining, or letting kids and pets play safely.
Driveway parking for up to 6 cars. Conveniently located near shopping, restaurants, parks, and major
routes—offering comfort, space, and practicality.Don’t miss this great opportunity to purchase in
Saugus.
Listing Office: RE/MAX 360, Listing Agent: Zambrano Properties & Associates
View Map

|
|
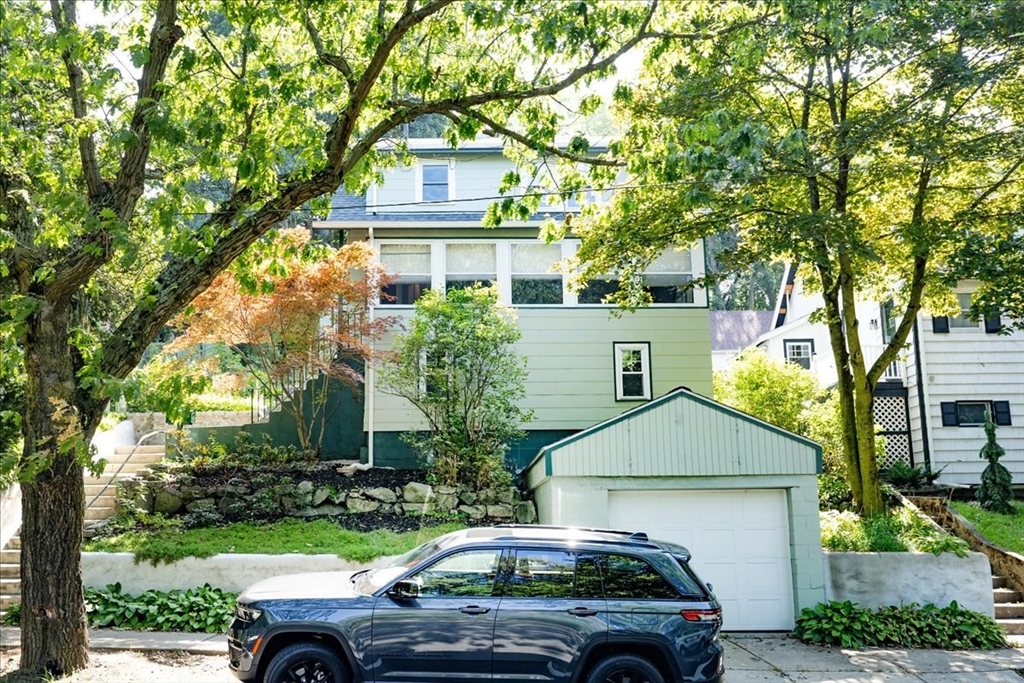
42 photo(s)
|
Medford, MA 02155
|
Contingent
List Price
$734,900
MLS #
73419543
- Single Family
|
| Rooms |
8 |
Full Baths |
1 |
Style |
Colonial |
Garage Spaces |
1 |
GLA |
1,520SF |
Basement |
Yes |
| Bedrooms |
3 |
Half Baths |
1 |
Type |
Detached |
Water Front |
No |
Lot Size |
5,000SF |
Fireplaces |
1 |
Welcome to 619 Fellsway W! This well-maintained 3-bedroom, 1.5 bath home offers a perfect blend of
charm and convenience. The inviting main level features a spacious living room, formal dining area,
a bright recently updated high end kitchen, a convenient half bath, and a large family room that
leads to the backyard. Upstairs, you’ll find three comfortable bedrooms and a full bath. The
property includes a private yard, perfect for gardening and outdoor gatherings, and 1 garage parking
space. Ideally situated near Wrights Pond, i93, and the Middlesex Fells Reservation, this home
delivers comfort, accessibility, location, and value in one great package.
Listing Office: Coldwell Banker Realty - Lexington, Listing Agent: Brian Flynn Team
View Map

|
|
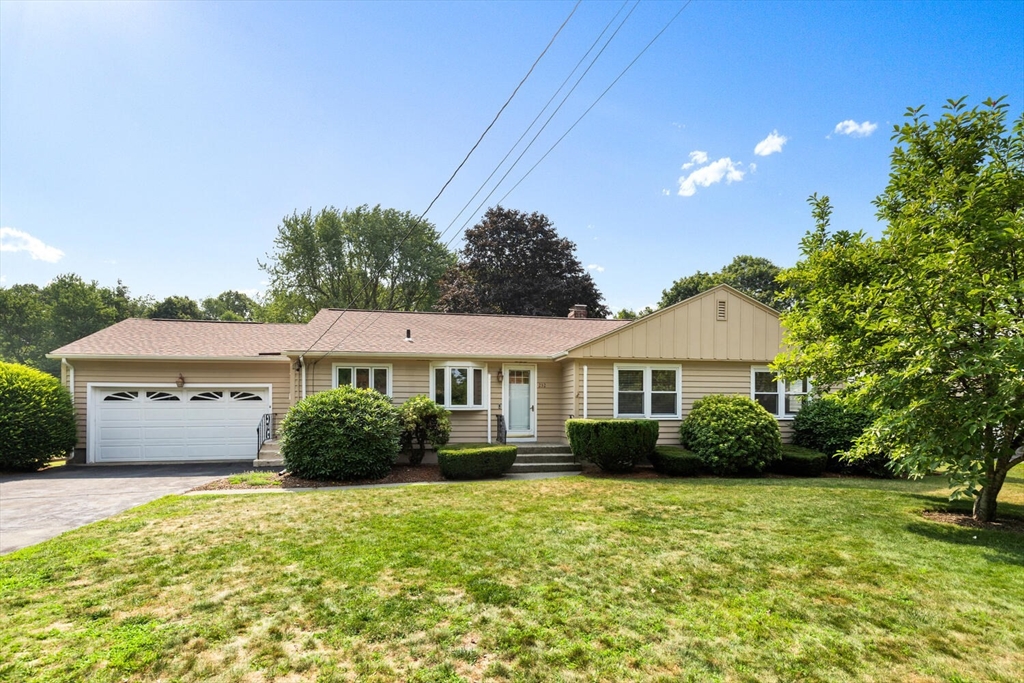
40 photo(s)

|
Shrewsbury, MA 01545
|
Under Agreement
List Price
$735,000
MLS #
73408146
- Single Family
|
| Rooms |
7 |
Full Baths |
2 |
Style |
Ranch |
Garage Spaces |
2 |
GLA |
1,868SF |
Basement |
Yes |
| Bedrooms |
3 |
Half Baths |
0 |
Type |
Detached |
Water Front |
No |
Lot Size |
23,669SF |
Fireplaces |
2 |
Oversized classic ranch set on a beautifully landscaped, level lot with mature trees, flowers,
shrubs, and plenty of space for outdoor activities. This meticulously maintained, recently painted,
move-in ready home features an open floor plan with fireplaced living room, formal dining room,
eat-in kitchen, hardwood floors, natural light, and picturesque backyard views. The sun-filled
cathedral ceiling four season room opens to a patio and expansive yard, perfect for relaxing or
entertaining. Three spacious bedrooms, two full baths including a primary suite, and ample closet
space. Energy-efficient mini splits, newer roof, attic, and full walkout basement for storage. Two
car attached garage and large driveway. Located in a desirable Northside neighborhood near town
center, shopping, schools, and highways. A rare opportunity in one of Shrewsbury’s most desirable,
scenic, and commuter friendly location. Don’t miss out! OPEN HOUSE SATURDAY JULY 26th & SUNDAY 27th
12pm - 2pm.
Listing Office: RE/MAX 360, Listing Agent: Ernad Preldzic
View Map

|
|
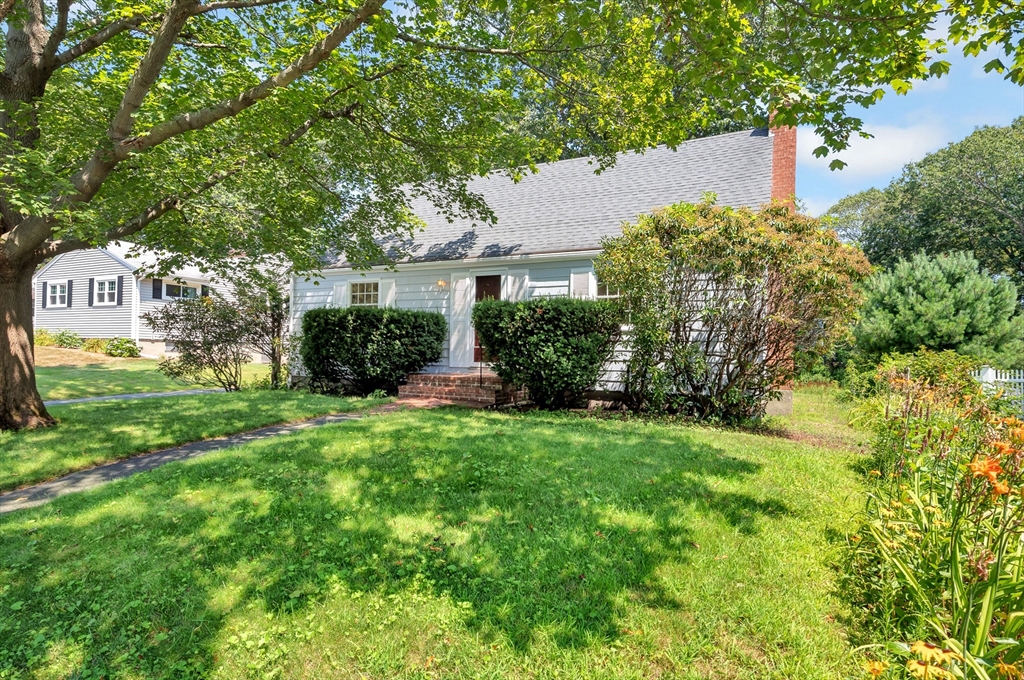
29 photo(s)

|
Beverly, MA 01915-3707
|
Under Agreement
List Price
$748,000
MLS #
73414518
- Single Family
|
| Rooms |
5 |
Full Baths |
1 |
Style |
Cape |
Garage Spaces |
0 |
GLA |
1,386SF |
Basement |
Yes |
| Bedrooms |
2 |
Half Baths |
1 |
Type |
Detached |
Water Front |
No |
Lot Size |
14,013SF |
Fireplaces |
1 |
Nestled in one of Beverly’s established neighborhoods, this classic Cape-style home offers the
perfect blend of charm, convenience, and community. This home is within a half mile of Dane Street
Beach and Lynch Park. Those and other parks in the area will draw the new owner at every possible
opportunity. Hurd Stadium and Cooney Field were part of everyday life and are within a half mile of
the home. Plus, Beverly Public Library and YMCA are within 1.5 miles. Built in 1960, the home
reflects the comfortable, practical layout of its era. The second floor includes two bedrooms and a
half bath, while the first floor features a living room with fireplace, an efficient kitchen, a full
bath and an additional room off the kitchen—previously used as a bedroom—that could easily become a
dining room or office. Easy access to Route 128, with several on-ramps nearby, making this location
as practical as it is charming. Any offers due by 5:00, August 12, 2025, give 48 hour
response
Listing Office: RE/MAX Beacon, Listing Agent: Ruth Pino
View Map

|
|
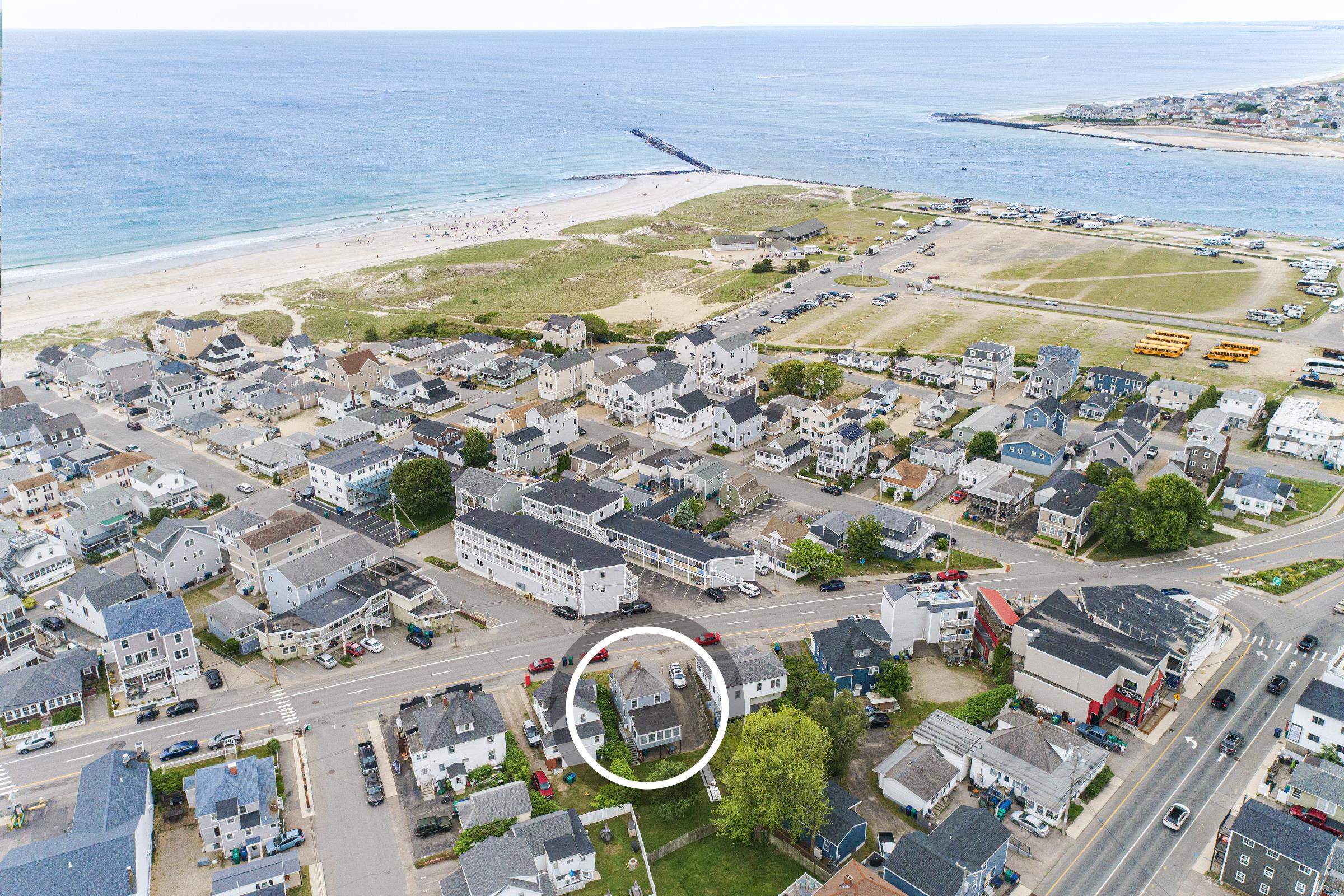
22 photo(s)
|
Hampton, NH 03842
|
Active
List Price
$750,000
MLS #
5047041
- Single Family
|
| Rooms |
8 |
Full Baths |
1 |
Style |
|
Garage Spaces |
0 |
GLA |
1,480SF |
Basement |
Yes |
| Bedrooms |
3 |
Half Baths |
0 |
Type |
|
Water Front |
No |
Lot Size |
5,663SF |
Fireplaces |
0 |
This single-family home is located on an oversized 0.13-acre lot in the heart of Hampton Beach,
directly on Ocean Boulevard. The three-bedroom, one-bath cottage features a spacious yard and
driveway, offering flexibility for use as a personal beach retreat or a seasonal rental. The first
floor includes a living room, full kitchen, and a large enclosed porch, while the second floor
contains three bedrooms and a full bath. Positioned within the business seasonal zone, the property
allows for a variety of potential uses and development options. Its central location and outdoor
space make it a versatile opportunity in a high-demand beachside setting. Also being offered as a
package with 13 Ocean Boulevard, see MLS #5047038.
Listing Office: Harris Real Estate, Listing Agent: Alex Loiseau
View Map

|
|
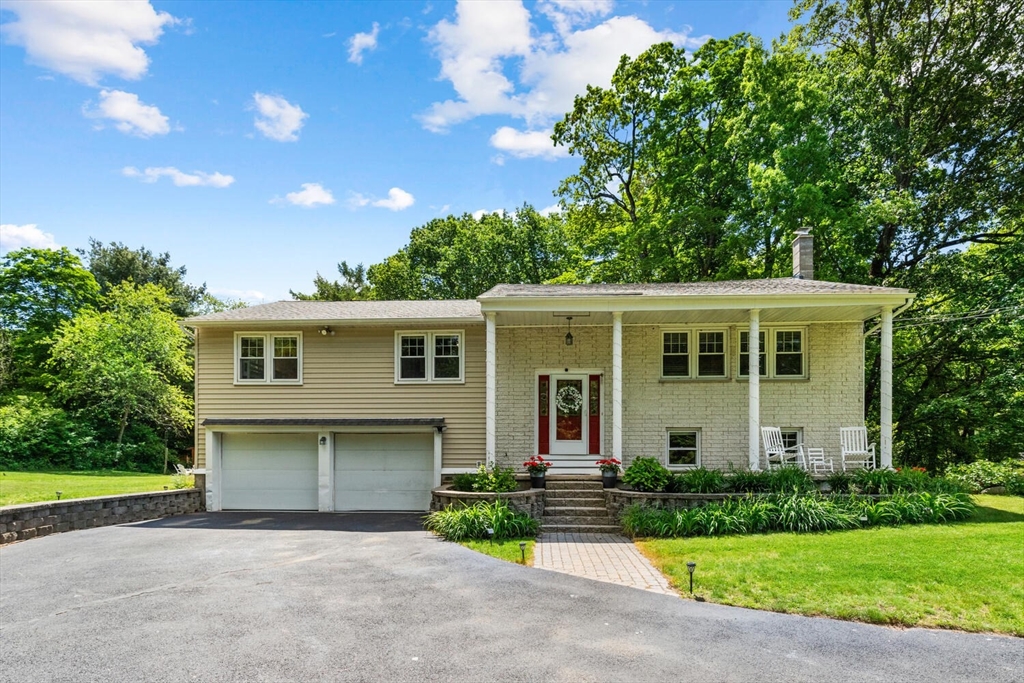
42 photo(s)
|
Topsfield, MA 01983
|
Contingent
List Price
$899,900
MLS #
73385114
- Single Family
|
| Rooms |
6 |
Full Baths |
2 |
Style |
Raised
Ranch,
Split
Entry |
Garage Spaces |
2 |
GLA |
2,324SF |
Basement |
Yes |
| Bedrooms |
3 |
Half Baths |
1 |
Type |
Detached |
Water Front |
No |
Lot Size |
2.16A |
Fireplaces |
1 |
IExceptional value near Meredith Farm in Topsfield’s prestigious estate neighborhood. You will love
the peaceful, scenic drive and picturesque views that greet you each day. Step inside and feel at
home. The spacious living room opens to a formal dining room and modern eat-in kitchen perfect for
entertaining. Features shaker/glass cabinets, quartz counters, kitchen island, stainless steel
appliances, coffee station, fireplace, and access to a 3 season porch. Main level includes a
spacious primary bedroom with en-suite bath, two more bedrooms, and a second full bath with jetted
tub. Finished lower level offers a family/bonus room, half bath, and laundry - ideal for remote
work, or guests. Two car garage with large storage closet and ample room. Enjoy peaceful
surroundings and host unforgettable gatherings with family and friends in the expansive resort-style
backyard. Don’t let this one get away! Easy to show...
Listing Office: RE/MAX 360, Listing Agent: Ernad Preldzic
View Map

|
|
Showing listings 1 - 50 of 59:
First Page
Previous Page
Next Page
Last Page
|